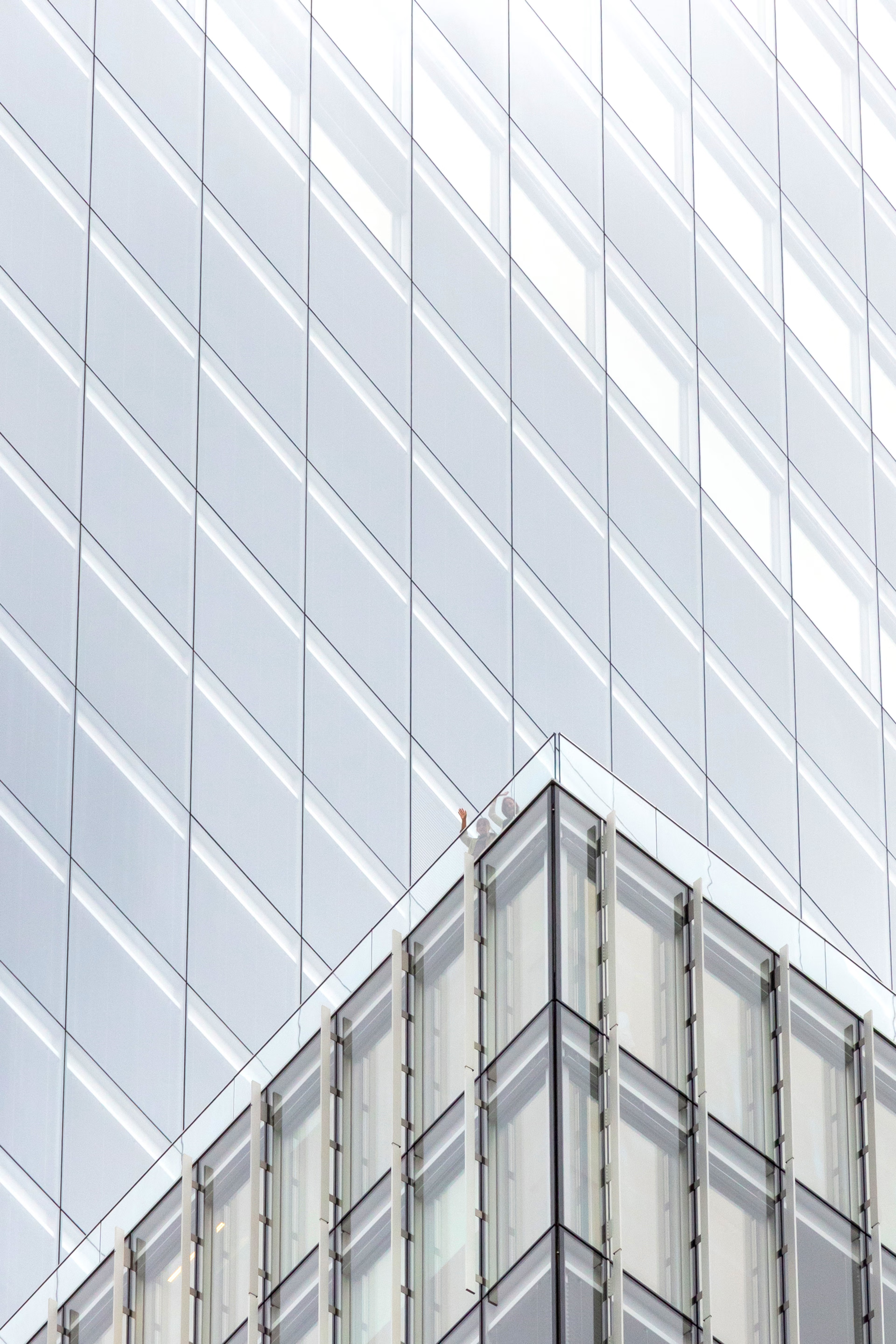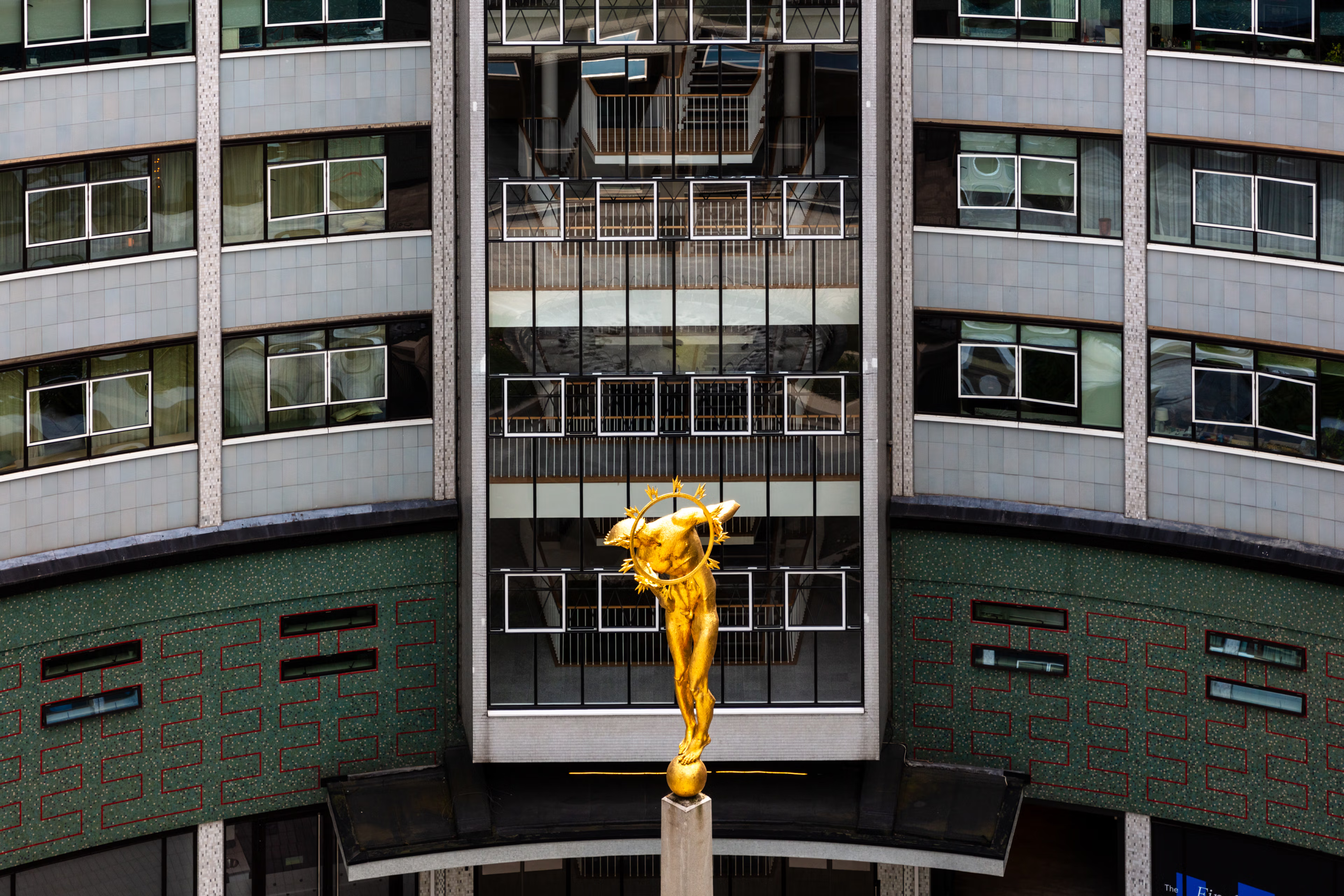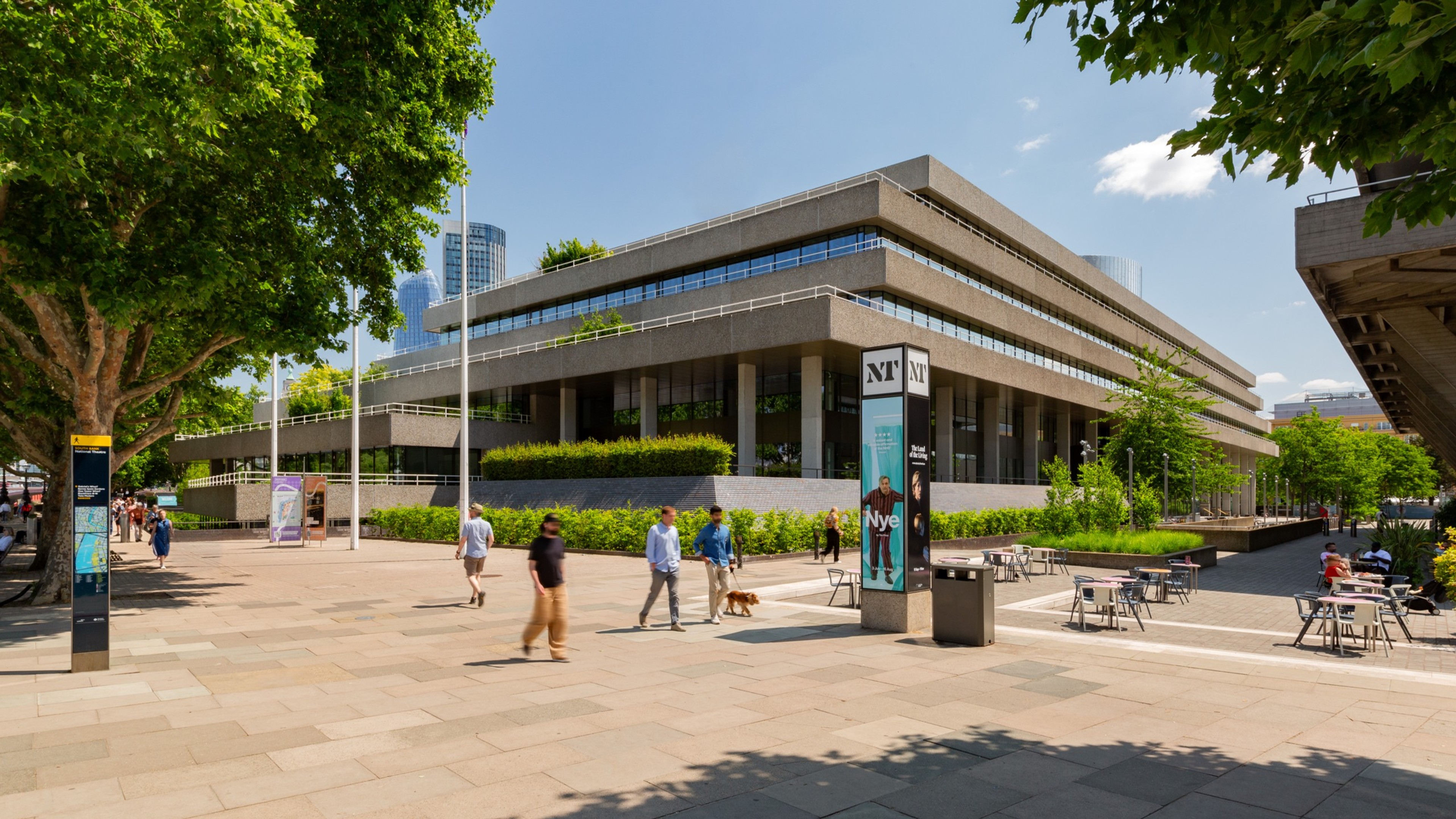Woolgate
Introducing a new retrofit role model for the City of London

All-electric, fuelled by 100% green power, and designed to preserve 98% of its existing structure — Woolgate offers 345,000 sq ft of contemporary office space and sets a new standard for sustainability in the City of London.

What we did
Turning up the volume
This nine-storey building in EC2 has been reimagined by leading architecture practice Stiff + Trevillion to meet the needs of modern workers. The redevelopment includes 345,000 sq ft of net internal space and the introduction of a new 1,500 sq ft rooftop pavilion offering unique views of St Paul’s Cathedral and the City of London tower cluster.
Geared for green growth
The renovated building features over 20,000 sq ft of external terraces, providing essential urban greening, beautiful biodiversity, and generous outdoor space on the majority of upper floors. The development achieved net zero carbon in both construction and operation thanks to an ambitious reuse and retention strategy, which preserved 98% of the existing structure. All-electric and fuelled by 100% green power, this building sets a new standard for sustainability in the City of London.




