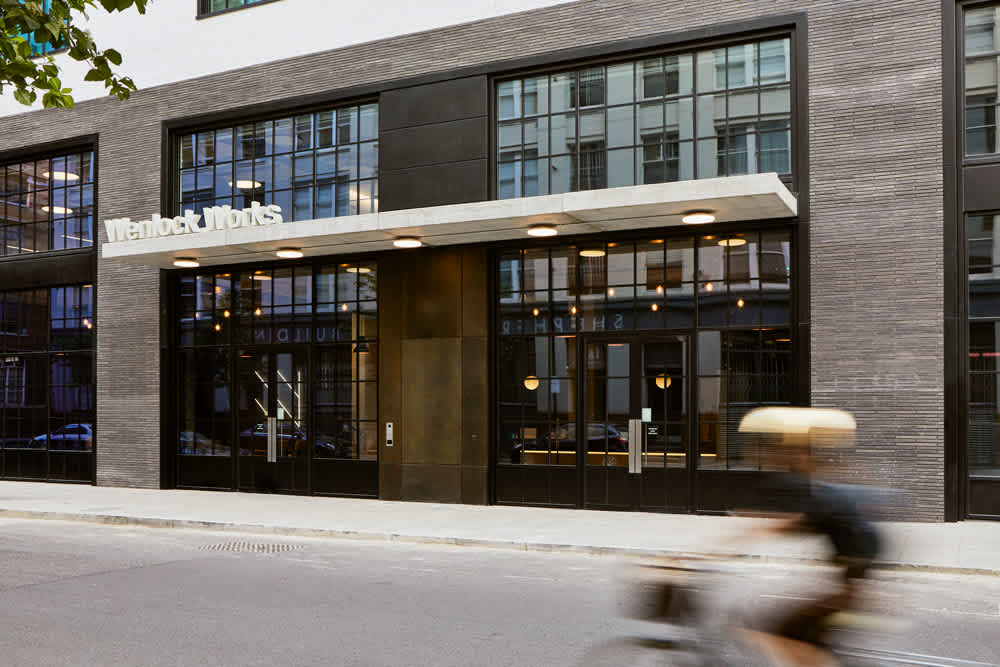Warwick Court
Creating sustainable office space with unrivalled views of St Paul’s Cathedral

This project included a complete reconfiguration of the ground floor arrival experience from Paternoster Square as well as the installation of new plant through the building, integrating touch free services to meet the requirements of the modern occupier. Common amenity spaces were incorporated, including a number of individual terraces and a communal roof terrace with unrivalled views of St Paul’s Cathedral.
On completion the building offered over 180,000 sq ft of accommodation with floorplates ranging from 15,000 sq ft to 29,000 sq ft, suitable for a range of users from major trading floor operations to more agile and creative sectors.
Sustainability was placed at the heart of the brief to the architects, Fletcher Priest Associates, whose ‘BREEAM Excellent’ scheme retained and reused existing finishes, acknowledging the original interior design whilst reducing waste and offering a considerable carbon saving. The embodied carbon saving exceeded the average annual carbon footprint of 1250 people.
Use
Workplaces
Role
Build, Design, Originate
Status
In Use
Duration
2020 to 2022
Partners
Mitsubishi Estate Company
Architect
Fletcher Priest
Location
Paternoster Square, EC4
Gross area
300,000 sq ft
