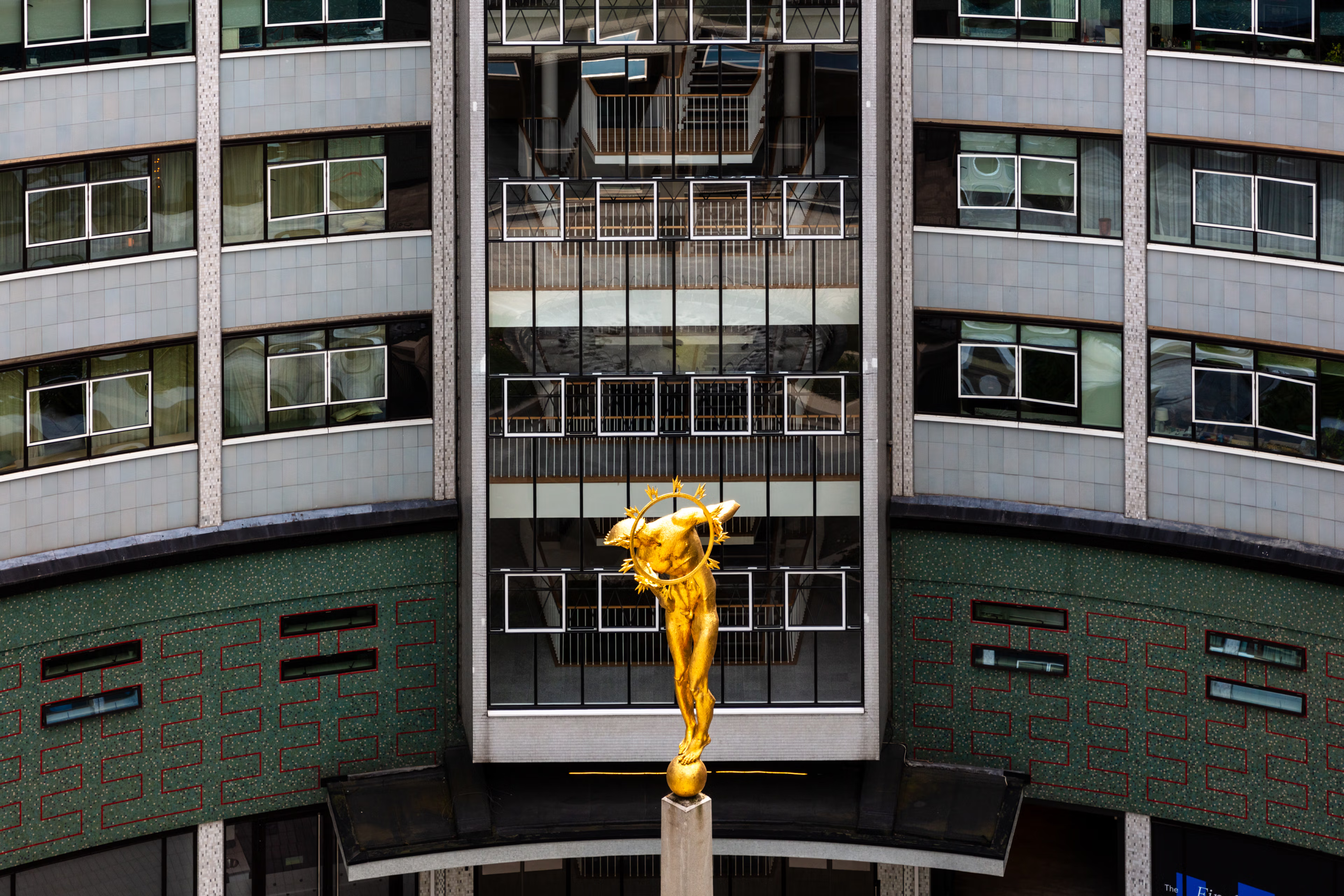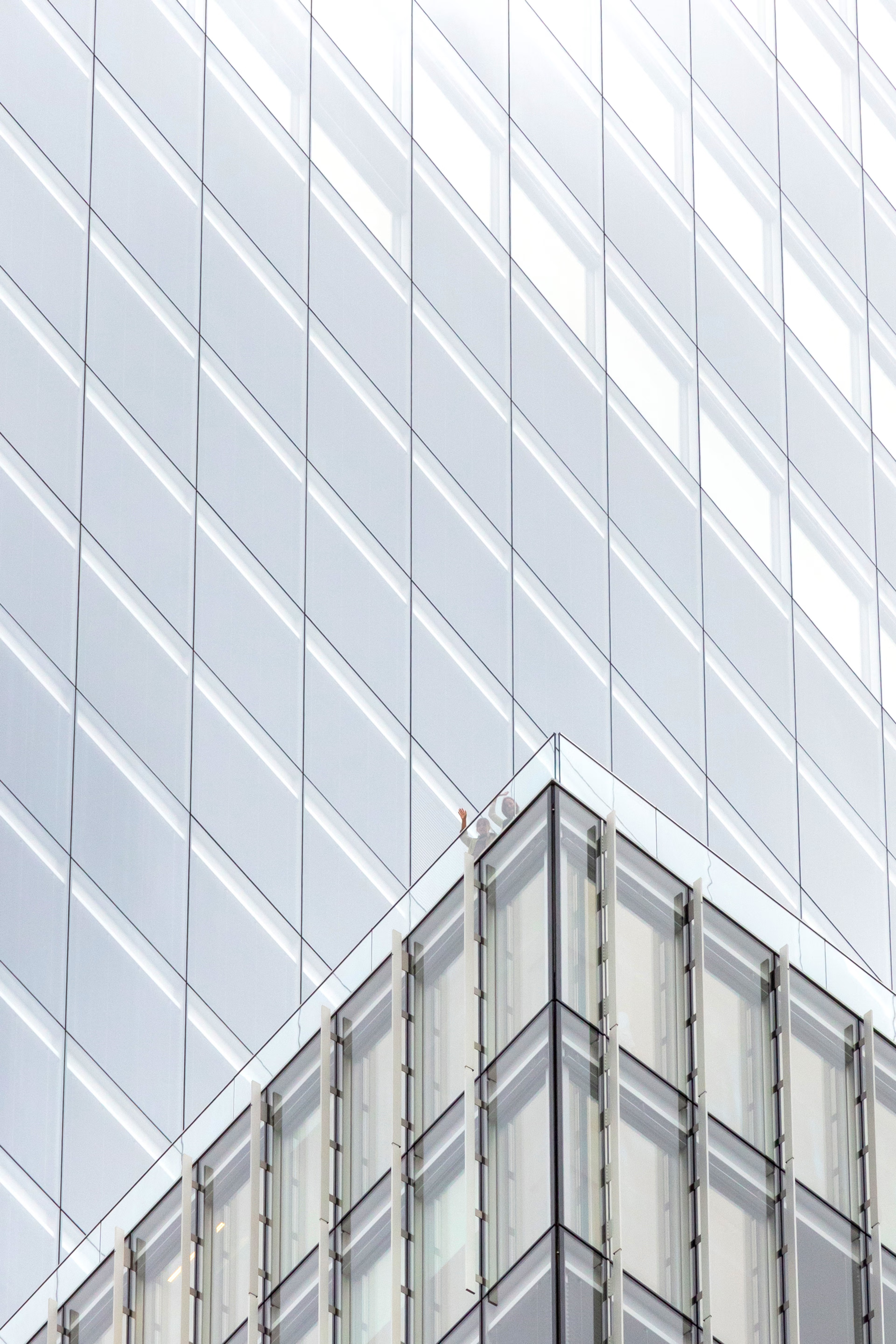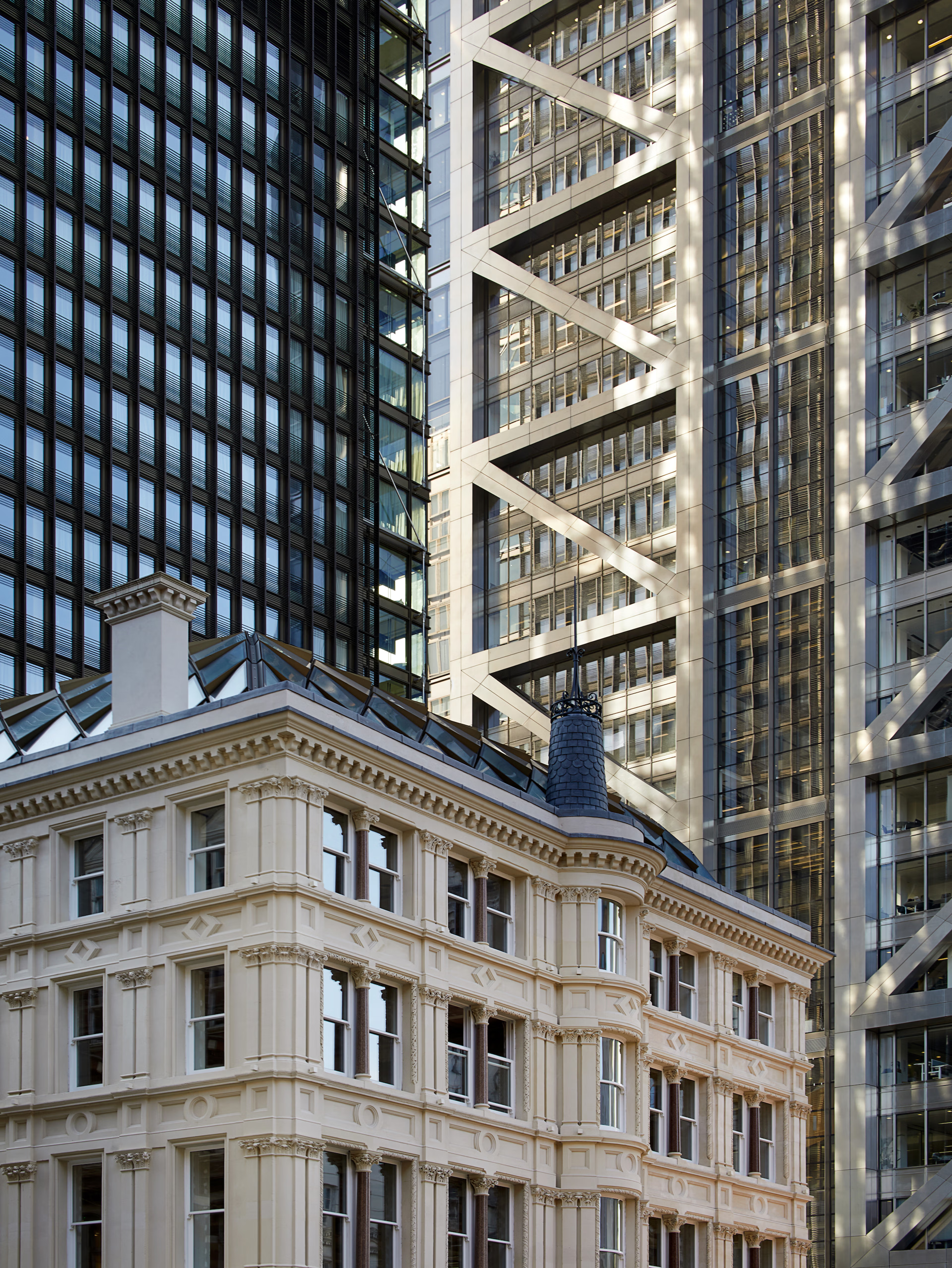Television Centre
Where a national treasure is reborn

Television Centre is a one-in-a-million kind of place. As the iconic home of the BBC for over 50 years, it’s a sophisticated working studio complex, a repository for fond national memories, and an historic Grade II listed building. When the BBC decided to relocate, we stepped up to the challenge with a dynamic development that’s steeped in stories — and poised for the future.

Where we started
Once the BBC had decided to relocate, they needed to be confident in choosing a developer who would honour their legacy and treat the building with respect and care. After a year-long process to develop initial proposals and a deal structure that met the BBC’s objectives, Stanhope purchased the property in July 2012 in a joint venture with Mitsui Fudosan and AIMCo — and committed to writing its next chapter. Our vision was a vividly creative mixed-use development that looked to the future, all the while protecting the building’s original function as a beloved home for British broadcasting.

What we did
A sign of respect
Working with Stirling Prize-winning architects AHMM, we embarked on a sensitive and modern redevelopment of the listed structure, increasing capacity whilst retaining the distinctive circular contours of the building when seen from the street and above. Our respectful approach and open attitude to all stakeholders meant we achieved full planning permission on the first attempt.
Diverse in architecture and experience
Seven additional emerging and established architectural practices (including no fewer than two Stirling prize winners!) were also invited to contribute their own designs for the site, bringing a diverse and imaginative combination of contemporary British styles across the estate. A similar spirit of creative collaboration can be seen in the mix of uses, encompassing apartments, workplaces, fully operational TV studios used by the BBC, a hotel and members club operated by Soho House, a gym, cinema and exciting new food and retail.
Always on
Along the way, we faced numerous technical challenges. Working to the circular structure meant no two apartments shared the same layout. And with an active BBC presence throughout the construction phase, the project team had to demolish a 250,000 sq ft building and remove 50 years of television cabling without taking their BBC residents “off air”.
An unfolding story
The second phase of Television Centre will provide 511 homes across four separate plots, all designed by a stellar line-up of Stirling Prize-winning practices, following the masterplan established by lead architects AHMM. In 2024, 142 much-needed affordable homes for the borough of Hammersmith & Fulham were delivered across two buildings fronting Wood Lane. The same year, The Ariel – a 23-storey tower designed by AHMM – was launched, providing a further 167 homes with a collection of amenity spaces beautifully crafted by interior designer, Tatjana von Stein. The delivery of Phase 2 will complete the masterplan and further open up the site to local residents through the creation of a second entrance on Wood Lane and a pedestrian connection through to Hammersmith Park via interlinking urban streets.
What makes
this place great
At one point a closed and private site, Television Centre’s ground level is now an open and bustling hive of activity where office workers, residents, TV makers and restaurant goers come together around the famous forecourt. The 400,000 sq ft of office accommodation includes a high profile move west by both Publicis and the White Company, and sought after homes that were 80% sold on completion. The site also hosts 1,200 staff from BBC Worldwide, and studios for ITV’s This Morning and BBC’s Graham Norton Show. Television Centre is feeling very much itself again.








