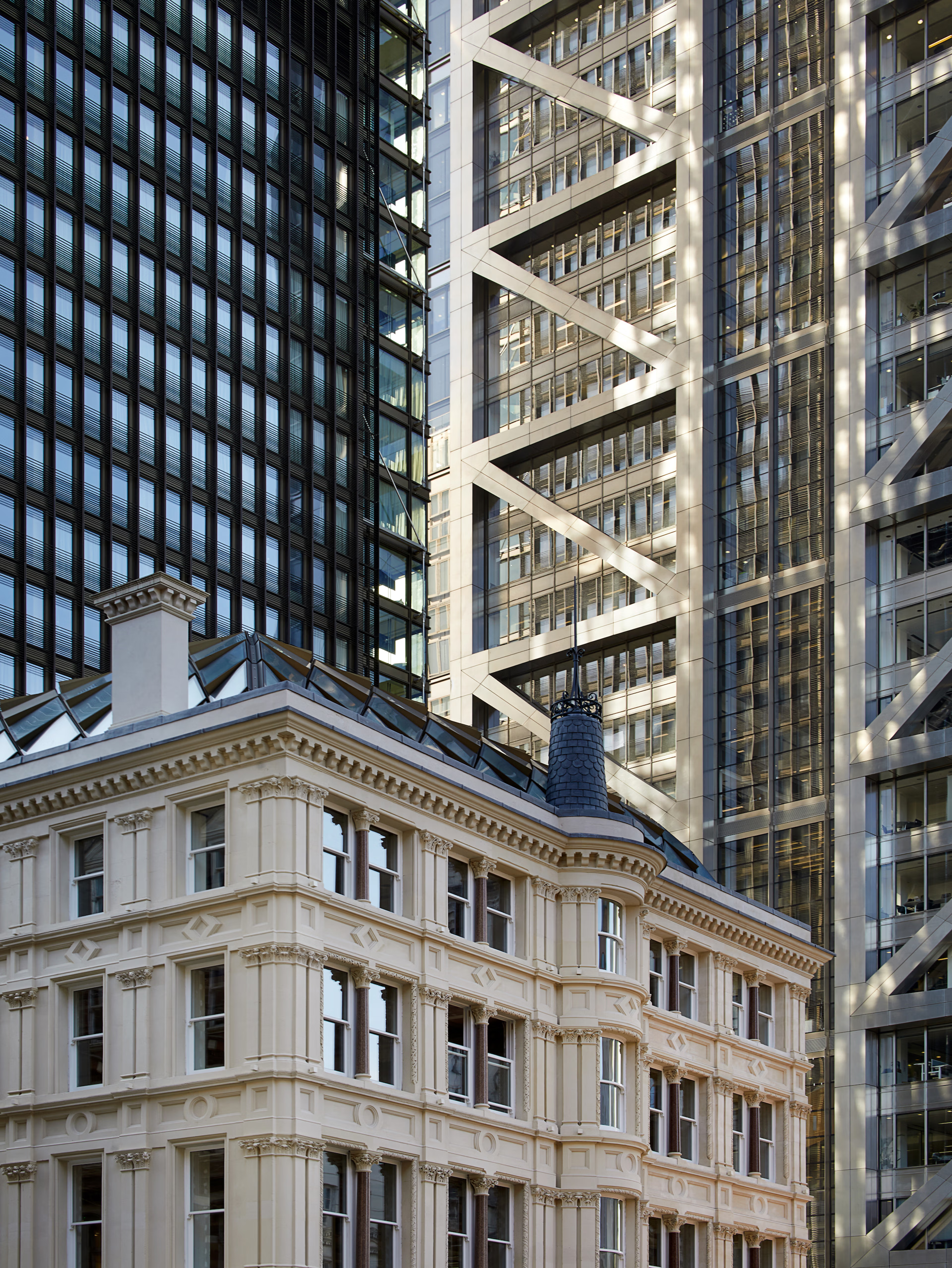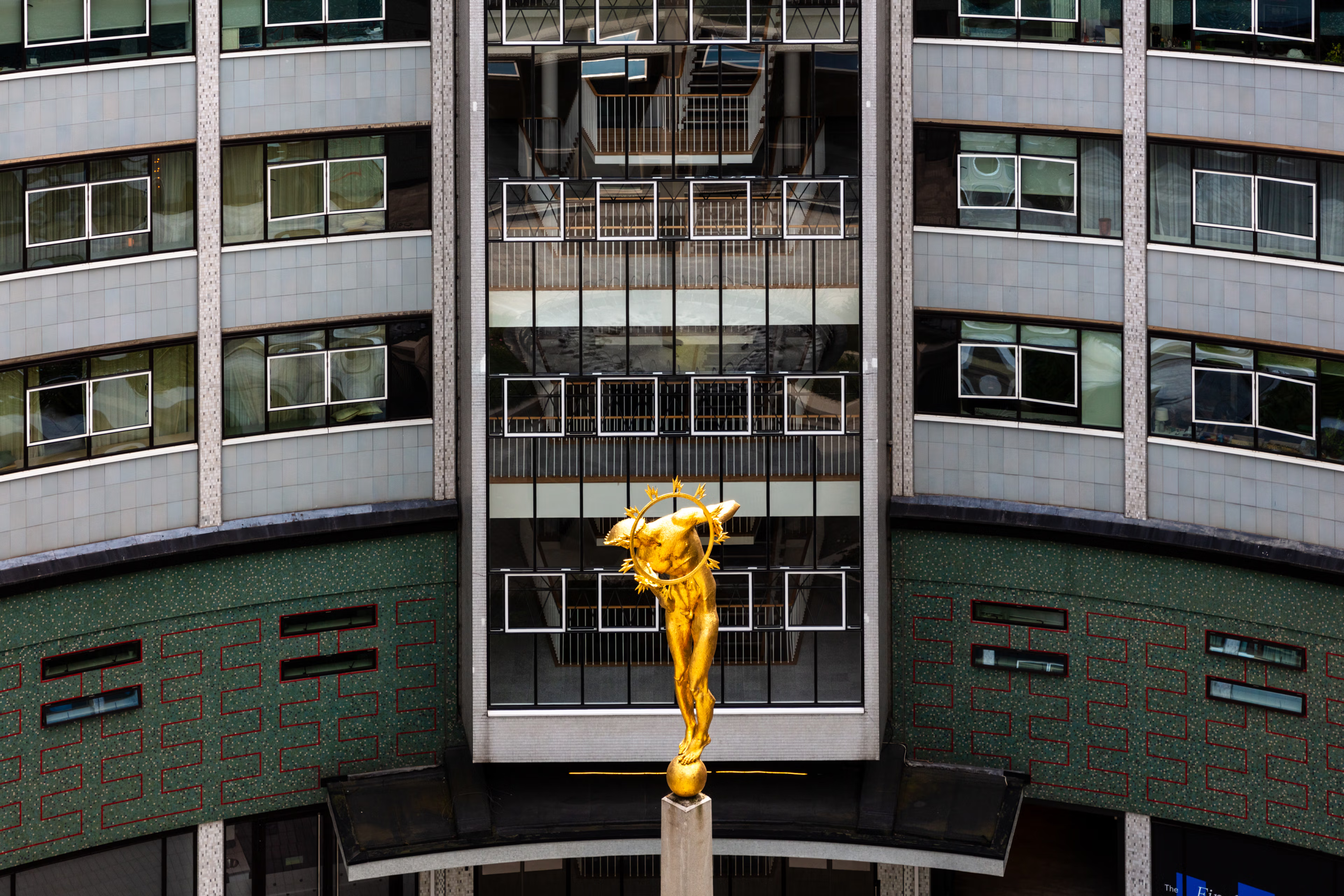One Bishopsgate Plaza
Where hospitality reaches new heights

Located in the heart of EC2, One Bishopsgate Plaza is a pioneering 43-storey development: the only mixed-use tower in the City of London. Bringing together the capital’s first Pan Pacific Hotel with 160 private residences, this innovative mixed-use tower also encompasses a new outdoor public space, a collection of enticing retailers and restaurants, and a triple-height subterranean ballroom. A buzzing base for both residents and visitors — One Bishopsgate Plaza contains a multitude of experiences.

Where we started
Our vision was to create a new kind of tower in the City of London: a place where both permanent residents and visiting hotel guests could enjoy beautiful accommodation, luxurious amenities, extraordinary views, and unrivalled access to everything the area has to offer. One Bishopsgate Plaza was an ambitious placemaking project in every aspect.

“We simply couldn't have done this without all of Stanhope’s help and advice.”
What we did
A sensitive site
Working in collaboration with UOL Group, Pan Pacific and an architectural team including PLP Architecture, Yabu Pushelberg and MSMR, we developed detailed technical designs before carrying out a complex build phase. Creating the new public plaza involved the maintenance of the listed facades of neighbouring Devonshire House. We used ‘cut and carve’ methods to retain the historic exteriors, while allowing them to carry an increased load and protecting the Metropolitan line tunnels below. Modular off-site building and innovative construction methods using a winching central core helped reduce costs, keep the construction site safe and efficient, and enabled the building to grow at a pace of over one floor per week — quite the feat!
What makes
this place great
One Bishopsgate Plaza has received nominations and awards for its pioneering approach to creating a contemporary mixed-use development with a tall tower at its centre. At the International Property Awards in 2017, Bishopsgate Plaza was awarded a 5 Star Winner for Best Hotel Construction and Design UK, Best Hotel Architecture London and Best Mixed-Use Architecture London. Completed in September 2021, the development provides a range of living spaces and amenities previously unseen in the City of London — and the hotel has been a top-10 fixture in Trip Advisor’s ‘Best hotels in London’ ever since.







