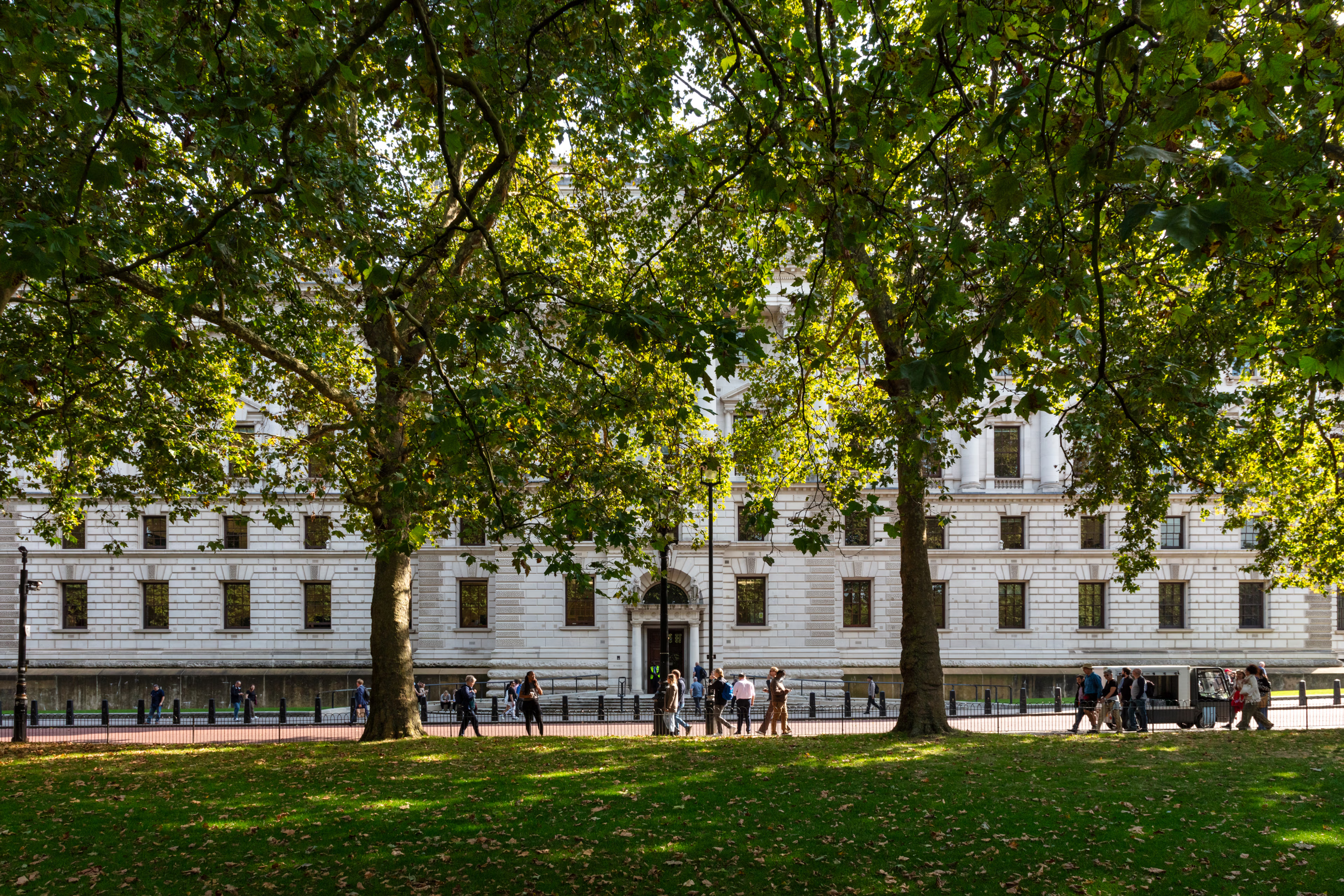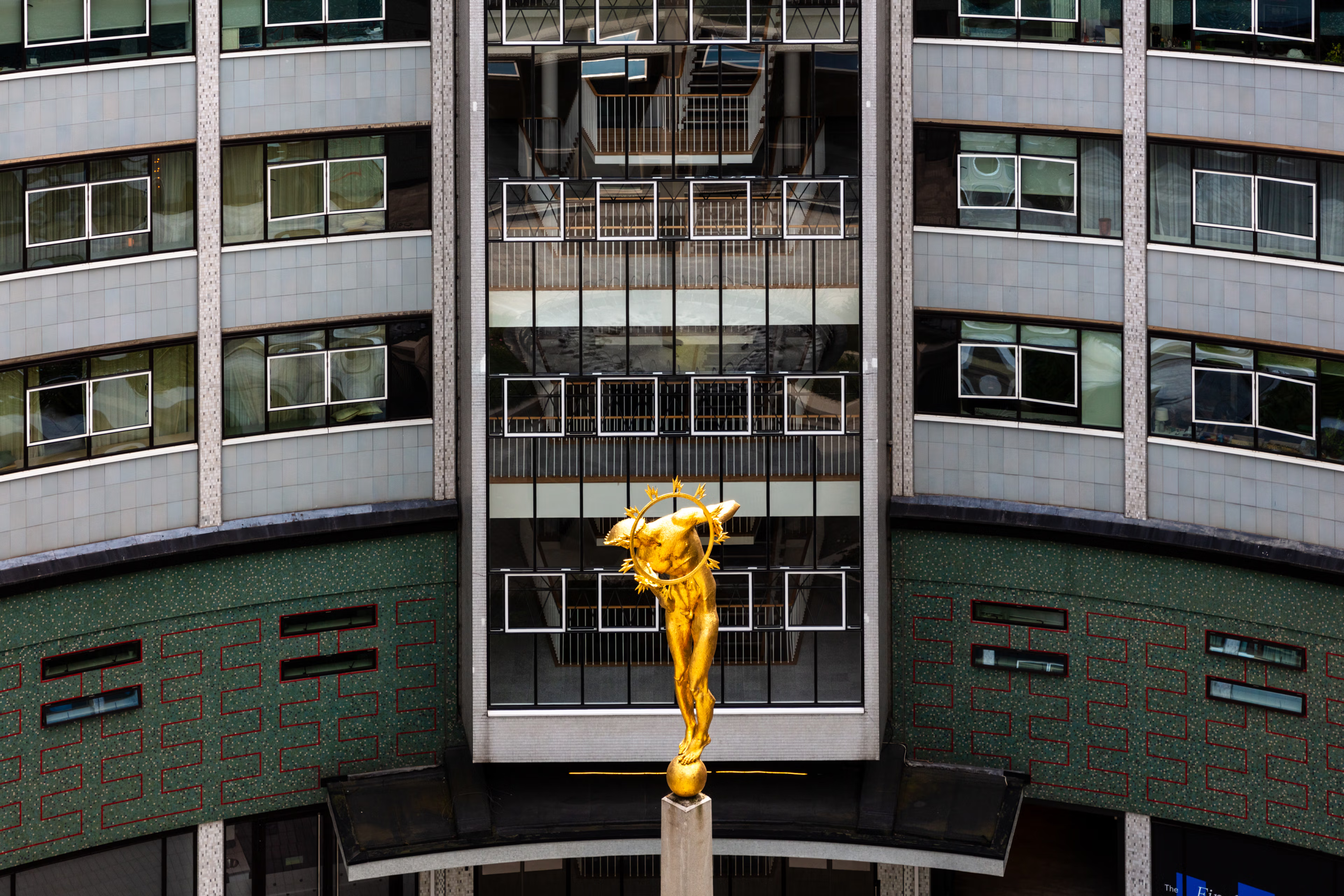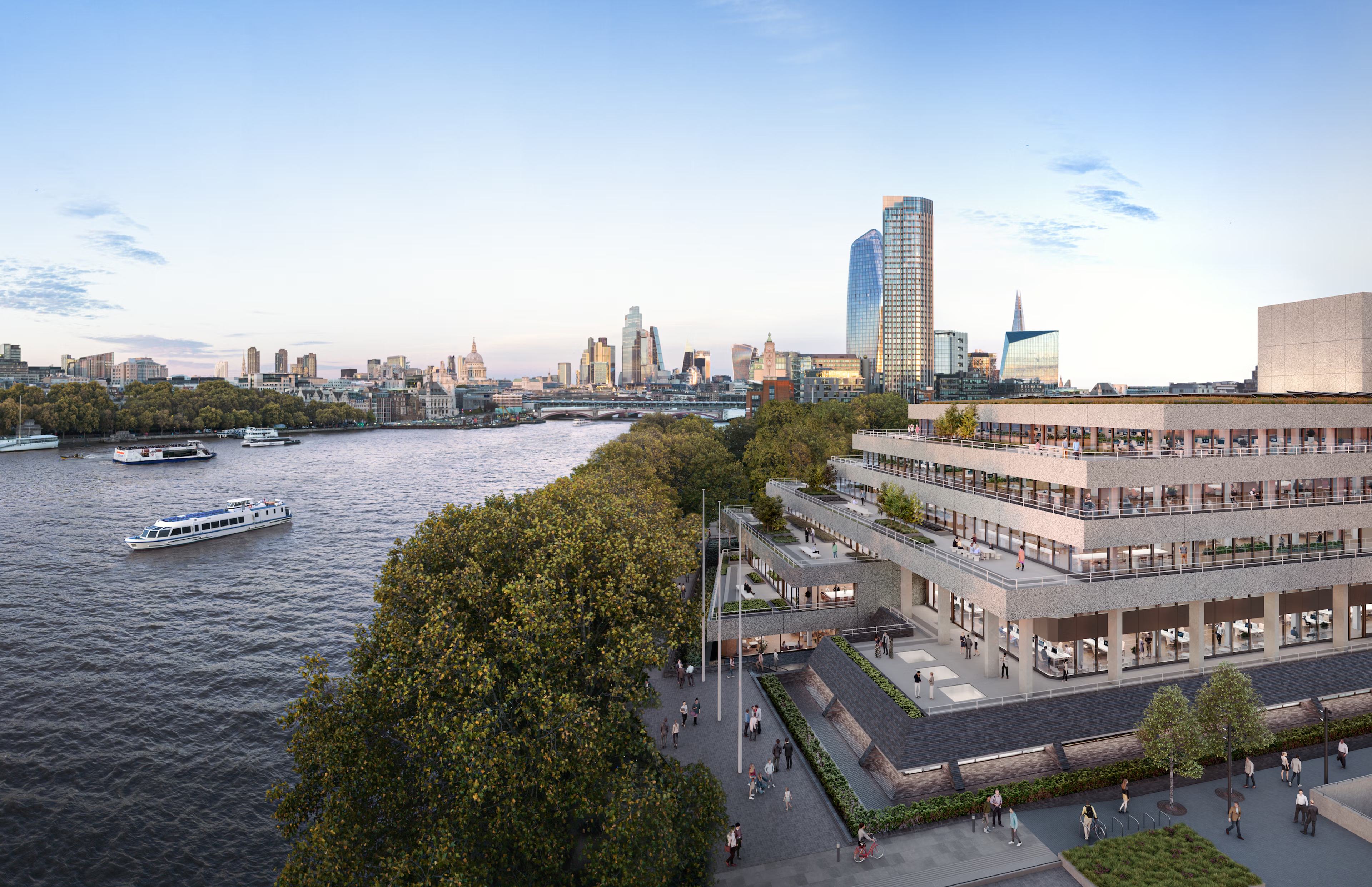HM Treasury
Where a labyrinth is unlocked

Our 1.2m sq ft redevelopment of HM Treasury – an epic Edwardian building in Whitehall – was a collaboration with architects Foster + Partners. Together, we transformed a tired and complex series of spaces into a light-filled, open-plan workplace for the Civil Service with an enlightening public museum to match.

Where we started
Positioned between Parliament Square and Horse Guards Parade, HM Treasury was completed in 1917 and is Grade II listed. Working with Foster + Partners, our vision was to turn the Edwardian labyrinth into an uplifting, contemporary workspace — and a welcoming civic building where curious visitors could explore more than ever before.

“The modernisation of the Treasury is a model of how a successful private finance initiative project should work.”
What we did
More to explore
Meanwhile, in Churchill’s War Rooms – the civic part of the building – the underground restoration tripled the museum’s size and opened up new areas of the nerve centre of World War II military planning to the public for the very first time.
Fit for the future
To help support modern working practices and promote personal wellbeing, the ground floor has been designed to provide a range of onsite amenities, including a café and business lounge. The building encourages creativity and collaboration to flourish among occupiers by offering a space to recharge, interact and seek inspiration away from their desks. The building’s technical specifications include a WiredScore Platinum rating, 254 bike and locker spaces with ample changing and shower facilities, and a BREEAM Excellent rating.
What makes
this place great
With its reconfigured light wells providing natural air ventilation, the refurbishment of HM Treasury set new environmental standards for listed buildings in Whitehall. It also won Best Design PFI Project at the Public Private Finance Awards and was the BCO’s National Winner for Refurbished Workplace in 2003.
As Gordon Brown, former Chancellor of the Exchequer put it, “The modernisation of the Treasury is a model of how a successful private finance initiative project should work.” Thanks Gordon.










