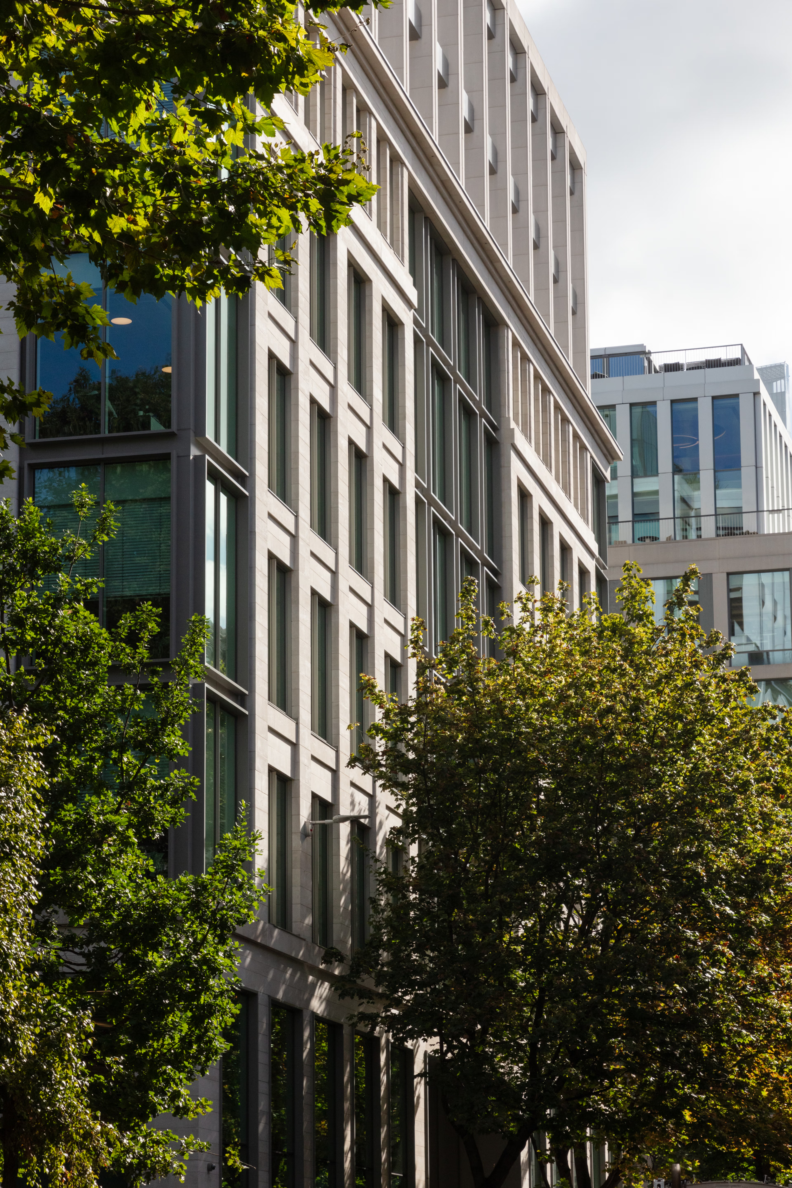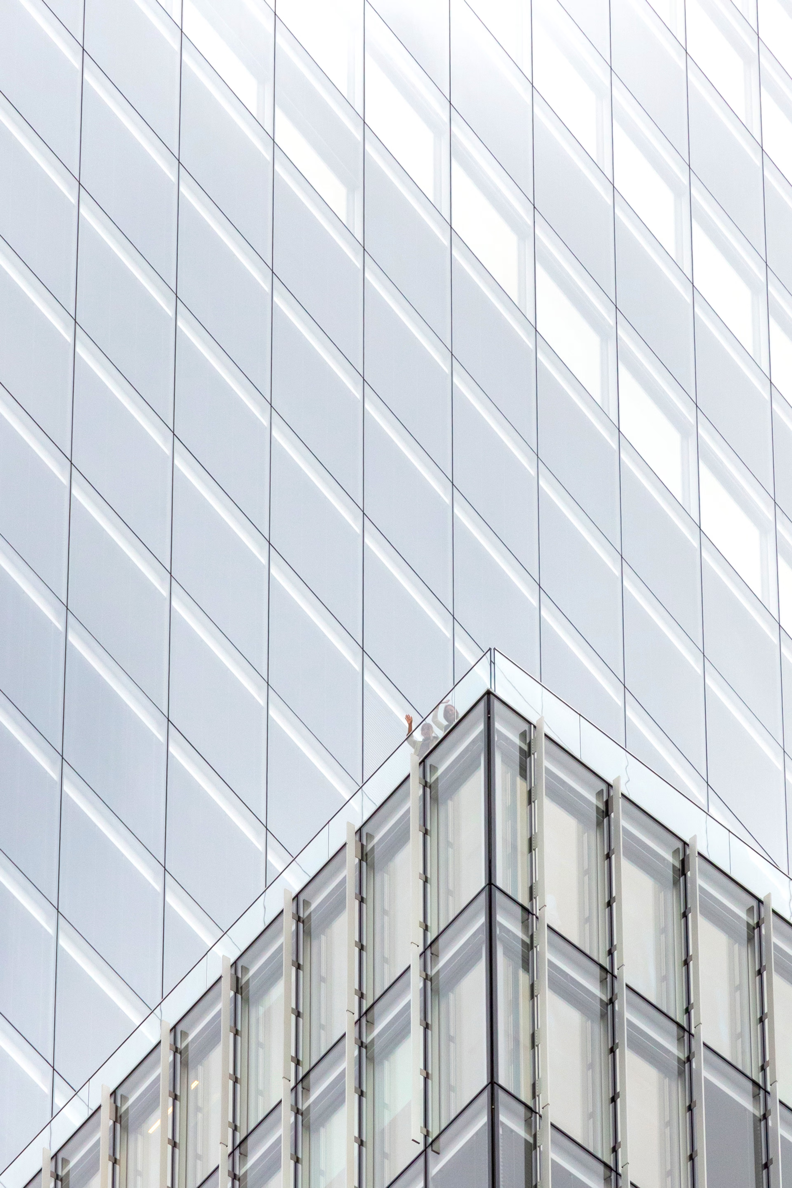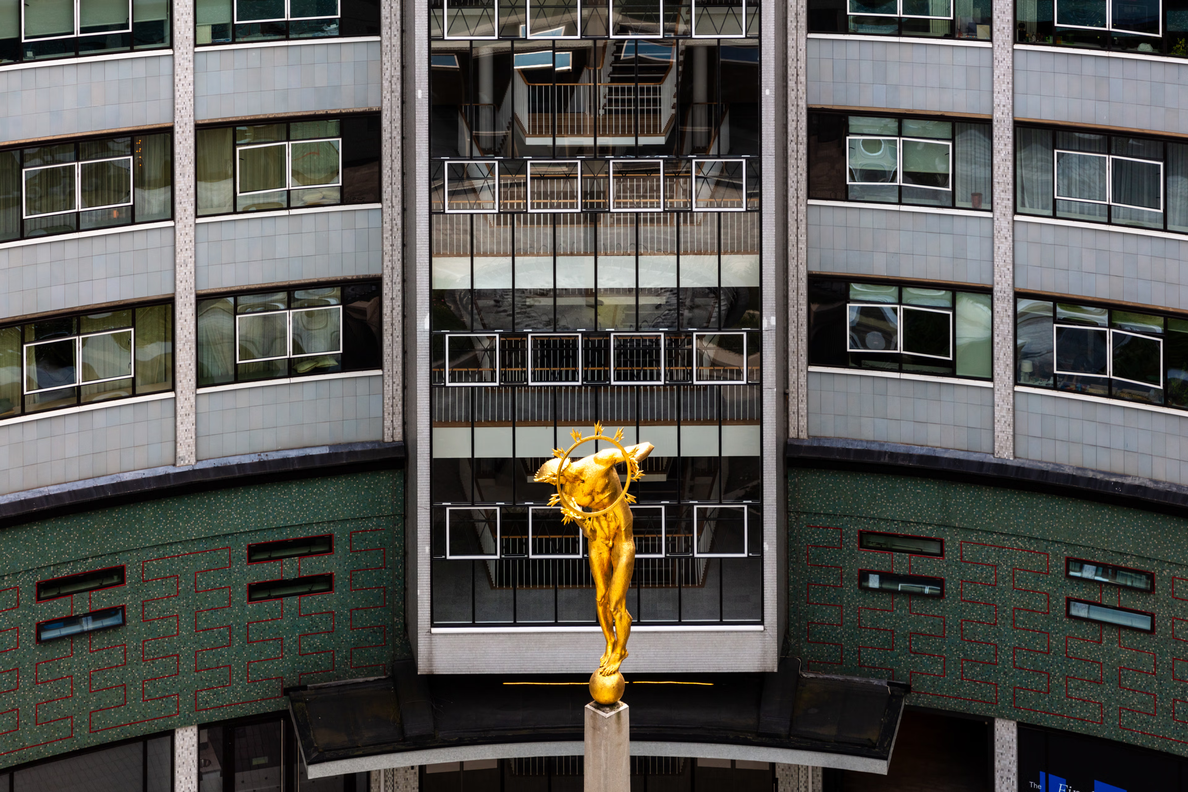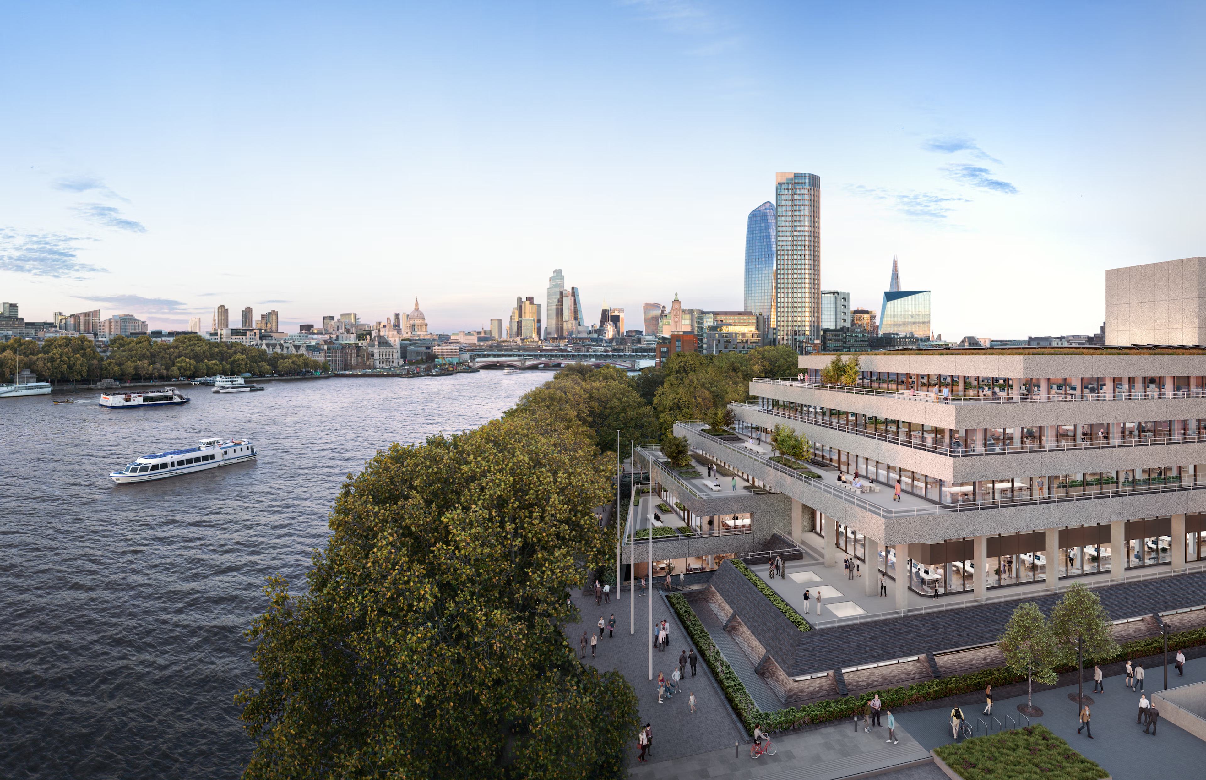Gresham St Paul’s
Where sustainability fuels creativity

The sustainable reinvention and reuse of a 20-year-old building at 40 Gresham Street has created an exciting new workplace for the City of London. With 170,000 sq ft of new offices, plus outstanding views and great local amenity, Gresham St Paul’s is designed to improve business performance, foster creativity and enhance personal wellbeing.

Where we started
The vision for Gresham St Paul’s focused on delivering a sustainable workplace for the future through creative reuse. The building at 40 Gresham Street sits at the heart of the City of London’s financial centre, a stone’s throw from the elegant architecture of St Paul’s Cathedral and other favourite cultural landmarks.

What we did
Rooted in reuse
The design process – led by architects Wilkinson Eyre – was defined by reusing the existing structure of the building. After analysing a series of potential carbon footprints – including leaving the building as it was, or demolishing it and starting again – we identified refurbishment as the most sustainable option.
A breath of fresh air
We created 170,000 sq ft of Grade A office space over nine floors, with large terraces incorporated on the top three floors. Natural light is maximised throughout the building, making use of the latest glazing technology, which together with an increased fresh air supply, ensures a bright and breezy, state-of-the-art working environment.
Fit for the future
To help support modern working practices and promote personal wellbeing, the ground floor has been designed to provide a range of onsite amenities, including a café and business lounge. The building encourages creativity and collaboration to flourish among occupiers by offering a space to recharge, interact and seek inspiration away from their desks. The building’s technical specifications include a WiredScore Platinum rating, 254 bike and locker spaces with ample changing and shower facilities, and a BREEAM Excellent rating.
What makes
this place great
Gresham St Paul’s is an exciting new addition to an increasingly vibrant area of the City of London that prioritises sustainability through creative reuse — together with business success and employee wellbeing. The offices were pre-let to Smith & Williamson.








