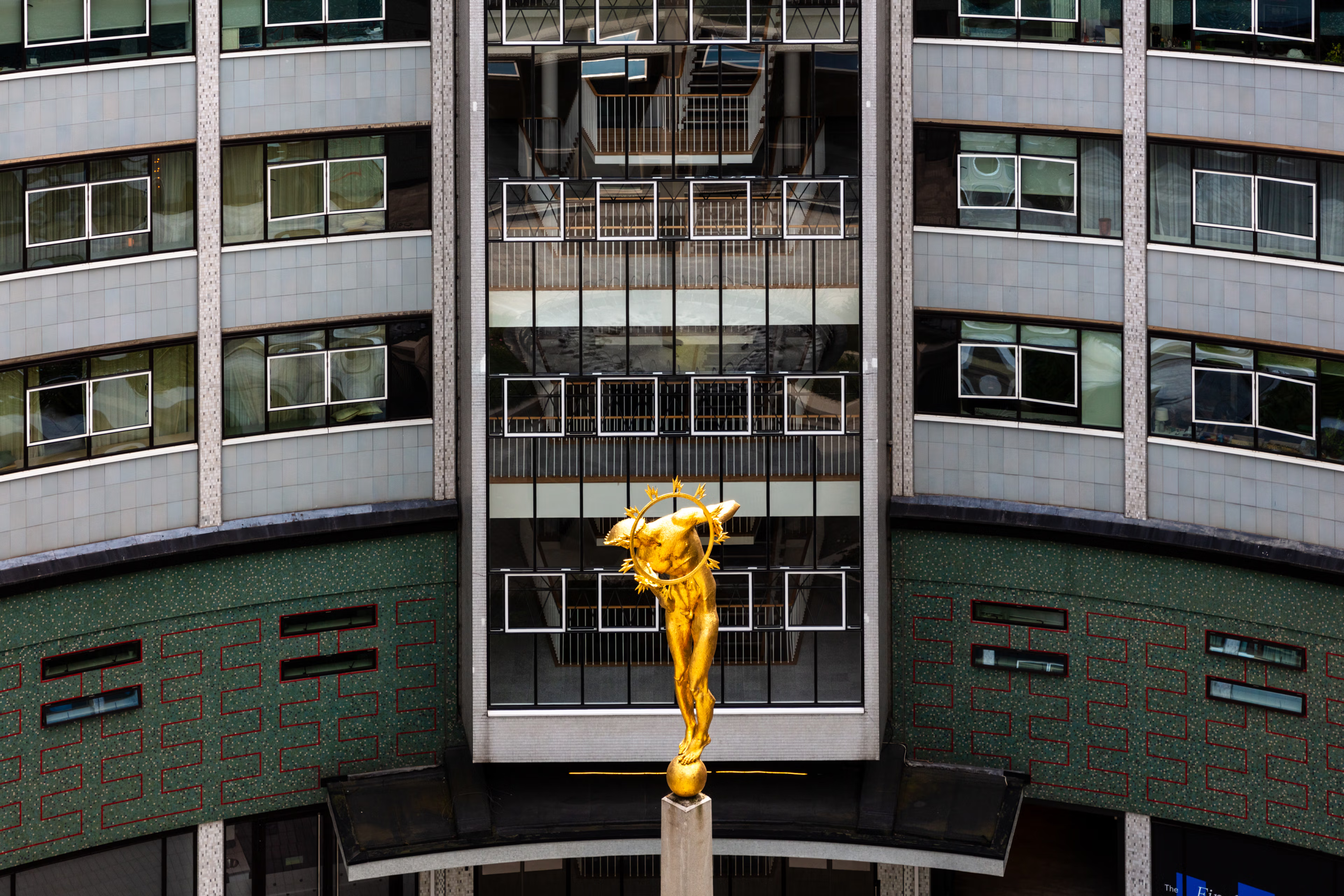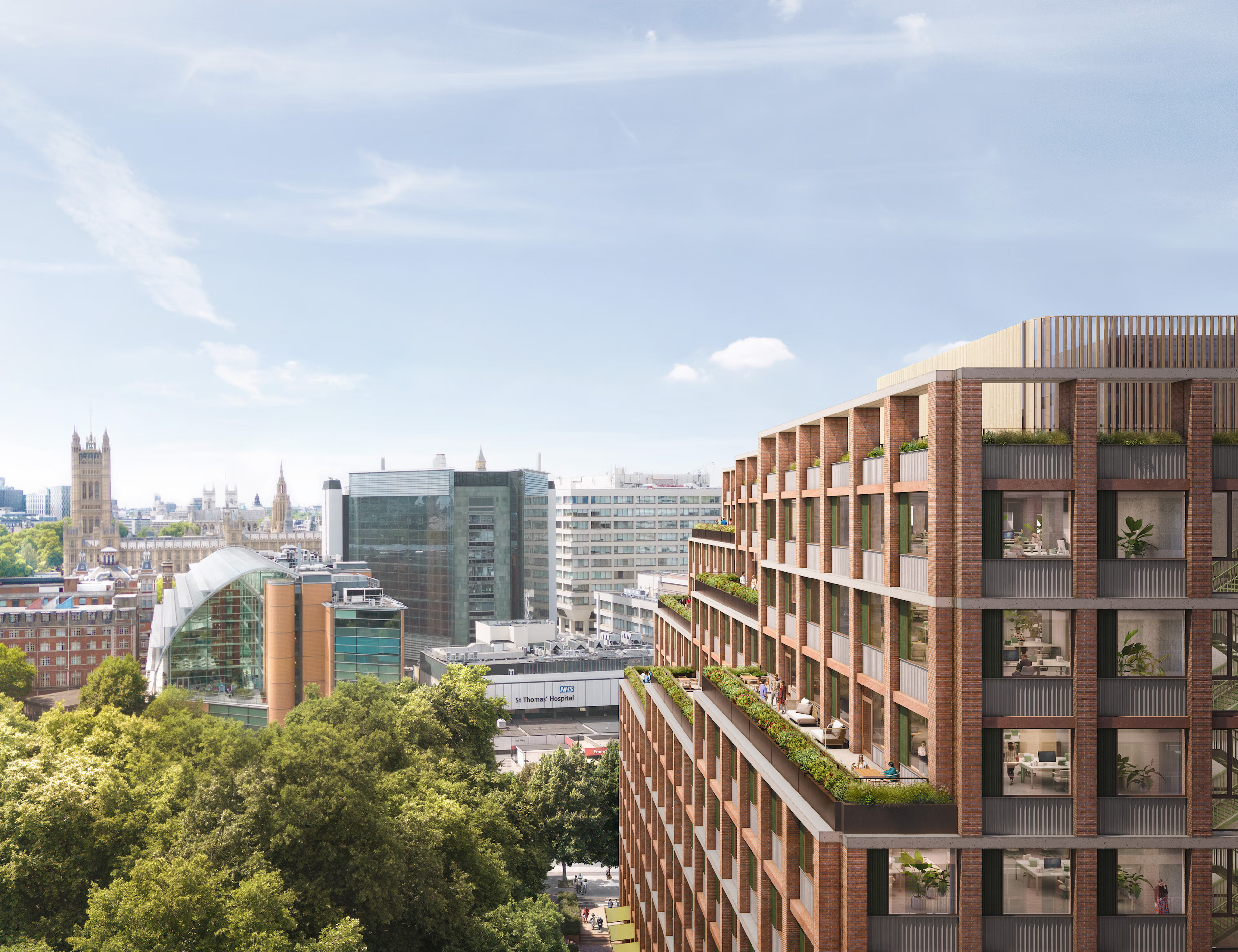AirW1
Where an Art Deco treasure shines

The Regent Palace, which opened in Piccadilly in 1912, was once Europe’s largest hotel. Working closely with our partners The Crown Estate, we lovingly renovated the storied site. Retaining the standout period features of this Art Deco masterpiece, our vision was to vastly increase its commercial potential by bringing together offices, retailers, restaurants and homes — all under one roof, in the bustling heart of the West End.

Where we started
For a whole century, this Piccadilly site was the flagship of J. Lyons’ empire of tea houses and hotels, with five Art Deco bars providing a taste of luxury across all sections of society. But by the time the hotel closed in 2006, the building and surrounding area had become dilapidated and were identified for renovation by The Crown Estate as part of their £1 billion redevelopment of Regent St and the West End. In 2004, the hotel was given Grade II status by Historic England, which meant that any conversion would need to retain many of the original architectural features of the building. We worked with Dixon Jones and Donald Insall Associates – architects with expertise in historic structures – to meticulously restore the building to its early 20th Century glory.

“They are in a class of their own”
What we did
A blend of old and new
The Crown Estate’s initiative to transform the south end of Regent Street included the redevelopment of the block housing the Grade II listed Edwardian Regent Palace Hotel. Significant interiors in the three-level basement and about half of the façades were retained, but the major challenge of the project was the development of a new structure (including new foundations) to meet the needs of a modern combination of uses.
Connecting to the wider estate
These restoration activities were accompanied by a range of improvements to the building’s infrastructure — designed to bring the development up to date and establish strategic connections to other Crown Estate properties in the area. In the public realm, this included the pedestrianisation of Glasshouse St and the reinstatement of Wilder Walk. What’s more, a hydrogen-powered energy centre was installed in the basement to supply numerous Crown Estate developments over a four block radius, and an underground service tunnel was constructed to connect the building with the adjacent Café Royal.
What makes
this place great
Today, AirW1 is one of the largest floor plans in the whole of Soho, offering over 200,000 sq ft of rented office space. Three companies – Generation Investment Management, Telefonica and Halfords Media – have based their headquarters here across three floors. At ground level, the building is home to the UK flagship store of Whole Foods, plus a fun mix of smaller retailers. Meanwhile, in the basement, Brasserie Zédel has coaxed the glittering Art Deco spaces back to life. Visitors can tuck into steak frites in the vast dining hall, sip champagne cocktails in two bars, and indulge in a show in the cabaret or theatre. Over a century after its original creation, AirW1 is still a thriving place enjoyed by the same diversity of visitors that its original proprietors dreamed of.









