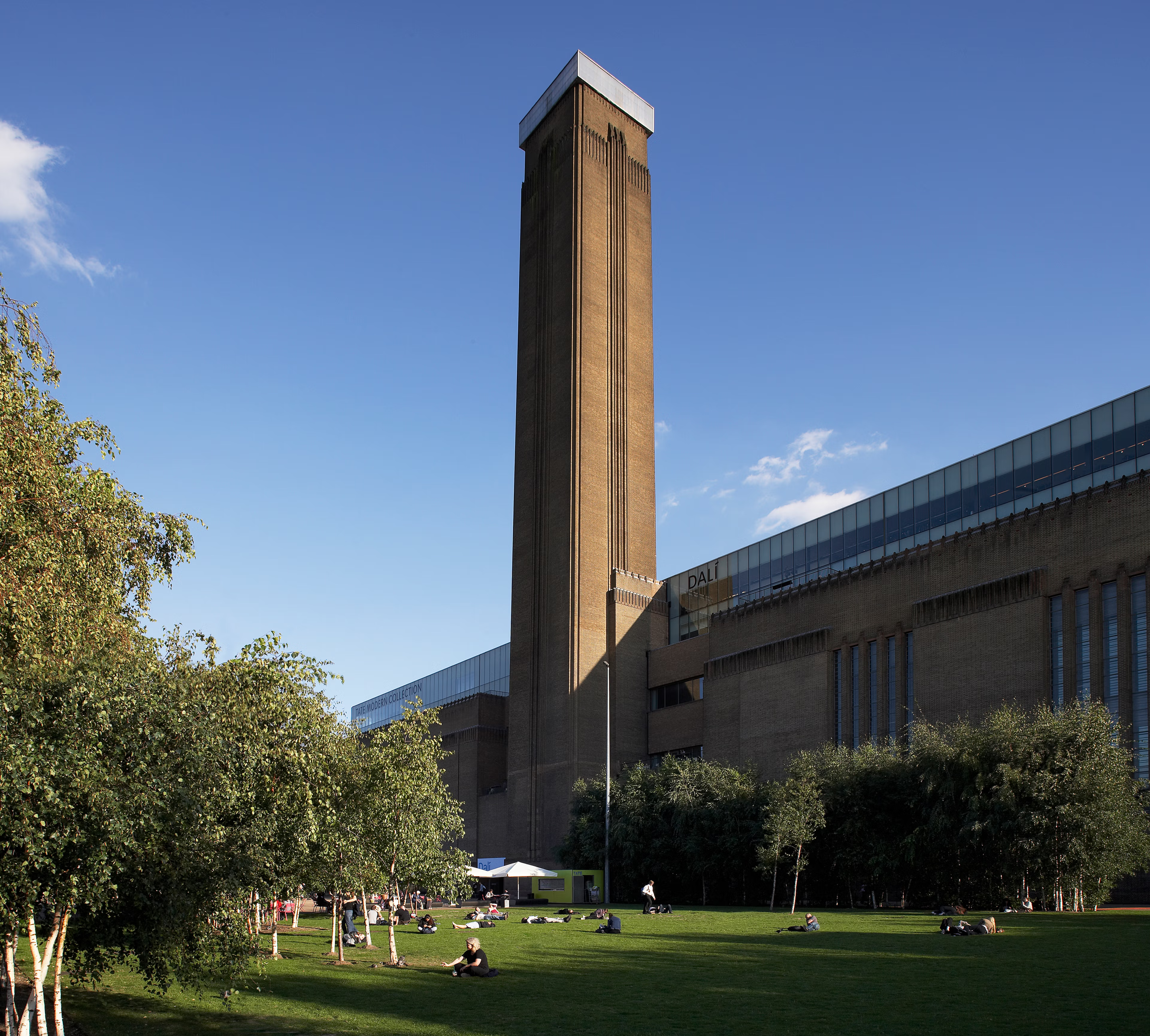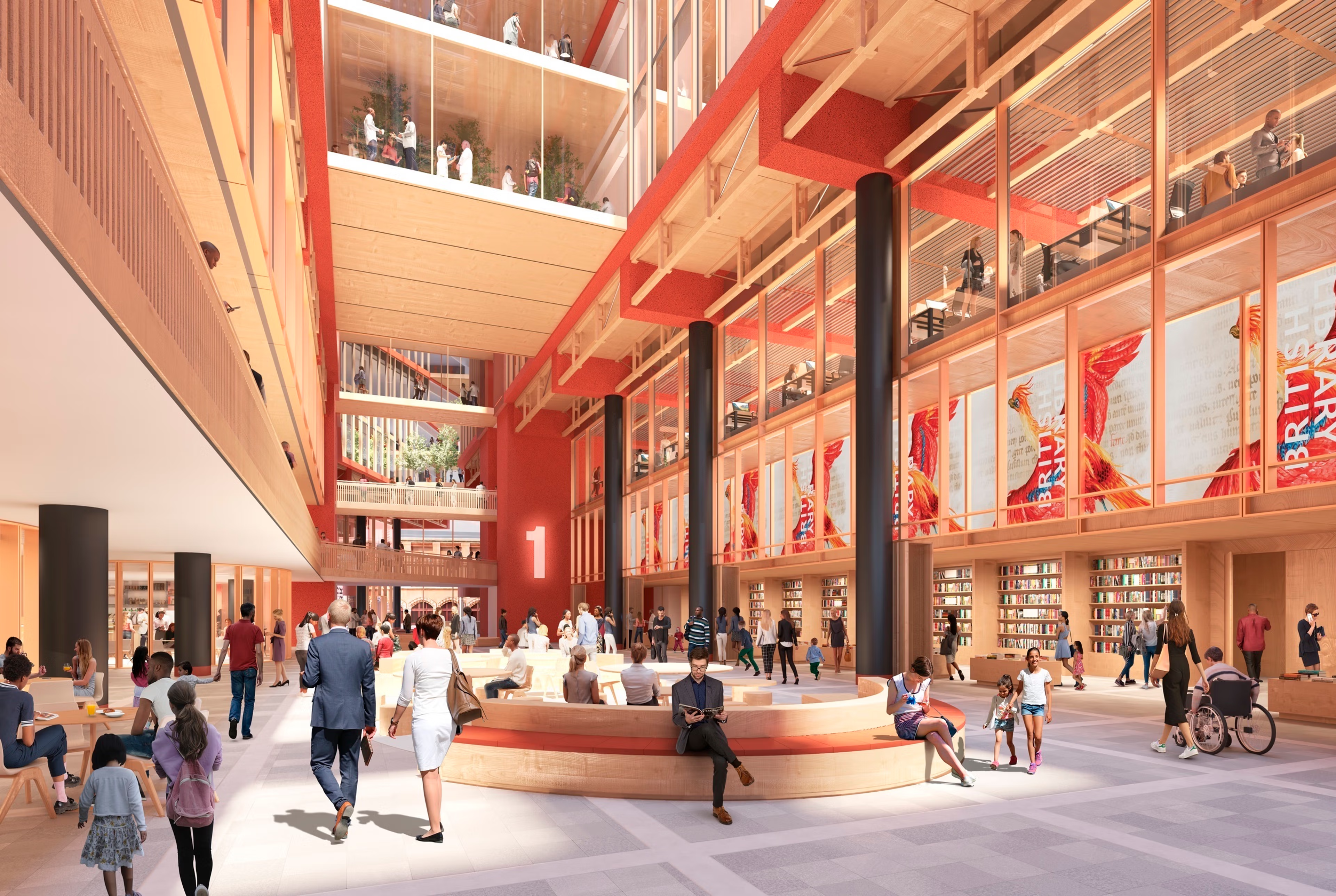Tate Modern
Where art is power

Celebrated as the home of modern British art and spurring a new cultural playground beside the Thames, today’s Tate Modern is the unlikely hero that emerged from a discontinued power station on London’s once unloved South Bank. Inside these iconic buildings visitors can meet art giants like Kusama and Matisse, succumb to the staggering scale of the Turbine Hall, or catch a thrilling performance in the underground Tanks.

Where we started
In the late 1980s, the Tate Galleries were feeling constrained by limited space in London to house their art collections. The decision was made to split the contents between British and Modern, creating two distinct galleries to house each. We helped Tate to shortlist potential sites and eventually secure the Bankside Power Station: designed by Sir Gilbert Scott, architect of the Battersea Power Station and the man behind the famous red telephone box. Back then, the South Bank was still relatively unknown, an underused part of London filled with factories and wharfs from the area’s industrial history.

“Stanhope is the partner that makes things happen”
What we did
Industrial, reimagined
We’ve worked closely with Tate across all aspects of the project from the beginning. Initially we helped secure planning permissions, as well as tackling complex construction logistics to deplant the power station and negotiate existing cables and infrastructure that supplied power to Central London and Southwark. We also oversaw a competition to identify the architect for the project before leading the overall design and build processes for the project. Herzog & de Meuron’s winning proposal respected the three power station function areas: the main Turbine Hall in the centre, the Boiler House to the north, and the Switch House to the south. Work began on the first two areas in June 1995, and was completed by January 2000, opening to the public on 11th May 2000.
Expanding out and drilling down
The Switch House continued in use up to 2004, delivering power to the city of London. After the extra land was released in 2006, we worked with Tate to create a further 400,000 sq ft of additional space for the gallery. The first of these spaces opened in 2012 in the former oil storage tanks. Named The Tanks, the space became the world’s first gallery space permanently dedicated to live art.
Going up and up
Additional plans involved developing the space above The Tanks into a ten-storey facility, housing new displays, exhibition space, office, catering, and retail areas. We helped audit and review the design process for the extension, as well as providing technical support to ensure a feasible and cost-efficient build. This second phase of the building, christened The Blavatnik Building, opened on 17 June 2016 to widespread public acclaim.
What makes
this place great
Initially opening in 2000, Tate Modern has seen its audience numbers outshine all expectations, opening up contemporary art to an ever more vast and diverse audience. What was once a forgotten part of London is now a thriving cultural quarter, with Tate acting as the catalyst for the many new cafes, shops, parks, and hotels that surround it. This endlessly surprising site is the sixth most visited museum in the world.







