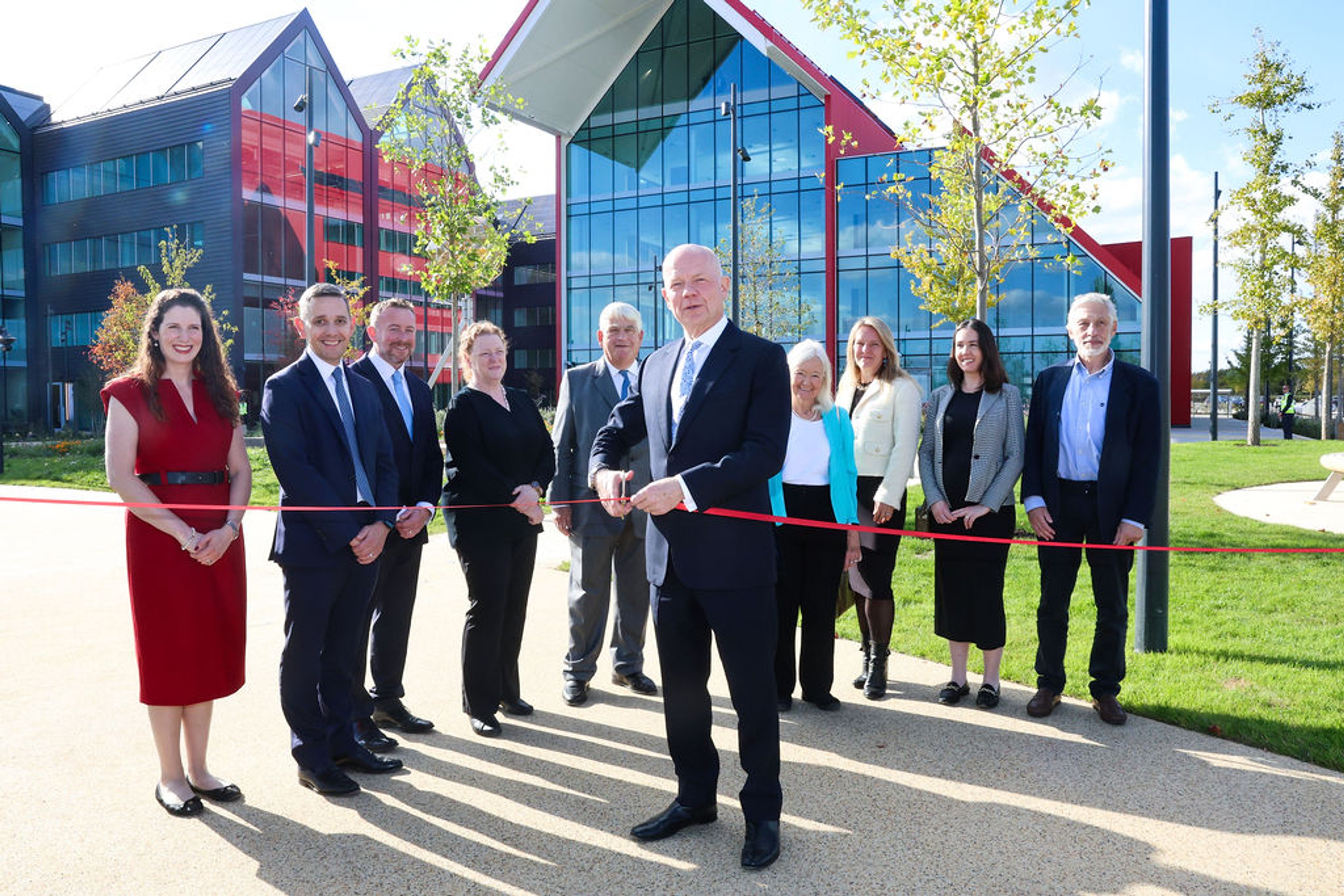Stanhope and Mitsubishi mark the topping out of major City tower

- The construction milestone cements the progress of the project and demonstrates confidence in London’s post-pandemic office market
- Innovation and flexibility were built into the brief from the outset, making it a fully future-proofed workspace
- 62,000 sq ft has been pre-let by international law firm, HFW, which is relocating from its existing London HQ
- 8 Bishopsgate is set to achieve BREEAM Outstanding and an EPC A rating, making it one of the UK’s most sustainable office towers
Leading UK development and asset manager Stanhope PLC and developer Mitsubishi Estate London have celebrated a significant milestone in the delivery of their newest London development, a 50-storey tower designed by leading architecture practice WilkinsonEyre, replacing the current 6-8 Bishopsgate and 150 Leadenhall Street building in the heart of the City.
8 Bishopsgate will provide 560,000 sq ft of prime office space and 75,000 sq ft of amenity space, including the Think Tank auditorium and a communal deli, lounge and terrace on level 26, with a public viewing gallery at the top.
Innovation was embedded in the project brief from the outset, with all consultants on the project adopting a collaborative approach, encouraged by Stanhope as development manager, to maximise carbon and structural efficiencies and deliver cost and programme benefits.
This approach was taken from concept through to construction. The building was designed as a series of stacked blocks cantilevered over Bishopsgate, paying tribute to the city’s urban culture, while maximising the development and lettable area on what is a severely constrained site astride a major London thoroughfare.
Instead of grouping and designing for a combined load, as is the typical approach for tall buildings, advanced analytical modelling was used to design every structural element for the individual load it would bear, reducing the steel weight required by 25% and saving 5,000 tonnes of CO2. Pile assisted rafts were used instead of typical piled foundations to transfer large vertical loads into the ground, saving 3,000 cubic metres of concrete, which equates to 300 tonnes of CO2.
Advanced measures were also taken to optimise operational efficiency, such as the implementation of a closed cavity façade system with automated blinds, controlled via a rooftop sensor that tracks brightness and the position of the sun. Using an automated system rather than relying on occupiers to use manual blinds reduced the building’s cooling load by 1.2MW, yielding operational energy benefits as well as reducing the upfront embodied carbon and cost of the air conditioning plant. The installation of floor-by-floor air handling plants and CO2 sensors rather than a centralised ventilation system means air flow can be adjusted according to local demand rather than a static amount per m2, giving flexibility to occupiers and empowering building management teams.
8 Bishopsgate is the sixth collaboration between Stanhope and Mitsubishi Estate London, who have been working together for the past 21 years on projects such as Warwick Court, Bow Bells House and the original Paternoster Square.
Having first broken ground in March 2019, the building is set to complete in early 2023.
Project Team
Construction Manager: Lendlease
Architect: WilkinsonEyre
Structural engineer: Arup
Planning consultant: Gerald Eve
Cost consultant: Alinea
Structural steel contractor: The William Hare Group
Shinichi Kagitomi, managing director of Mitsubishi Estate London, said:
“We are pleased to have reached this important milestone and to have taken a major step forward towards completion. 8 Bishopsgate is a truly market defining scheme and will transform expectations for top tier office environments. Having already landed our first deal with law firm, HFW, we currently have further positive discussions underway and now look forward to marketing the scheme in earnest.”
Tony Wall, Director of Construction at Stanhope said:
“This is a significant moment in the construction of this pioneering City tower, which has continually interrogated and pushed the boundaries of what is possible in our industry. From the project’s outset, we challenged ourselves and our partners to think of new ways to design better, greener and smarter. The result is a building which blazes a trail for tall buildings in the capital and which sets a benchmark for occupier expectations of the post-pandemic workplace.”
Related

Stanhope’s Kett House office scheme in Cambridge secures resolution to grant planning
Stanhope and Bennetts Associates have secured a resolution to grant planning permission from Cambridge City Council for the renewal of Kett House in Cambridge.

Stanhope and Allies and Morrison to lead masterplan for redevelopment of St Mary’s Hospital, including expansion of surrounding life sciences cluster
Landmark NHS project to build on hospital’s long track record in excellence in healthcare and innovation, creating economic growth and job opportunities as well as better health outcomes

First letting secured at £1.2 billion Oxford North global innovation district
International law firm Mishcon de Reya’s Thames Valley Team taking 3,500 sq ft of recently opened first phase.

Lord Hague of Richmond officially opens Oxford North
Lord Hague of Richmond officially opens £1.2 billion Oxford North flagship global innovation district in major boost to UK science, technology & AI sectors