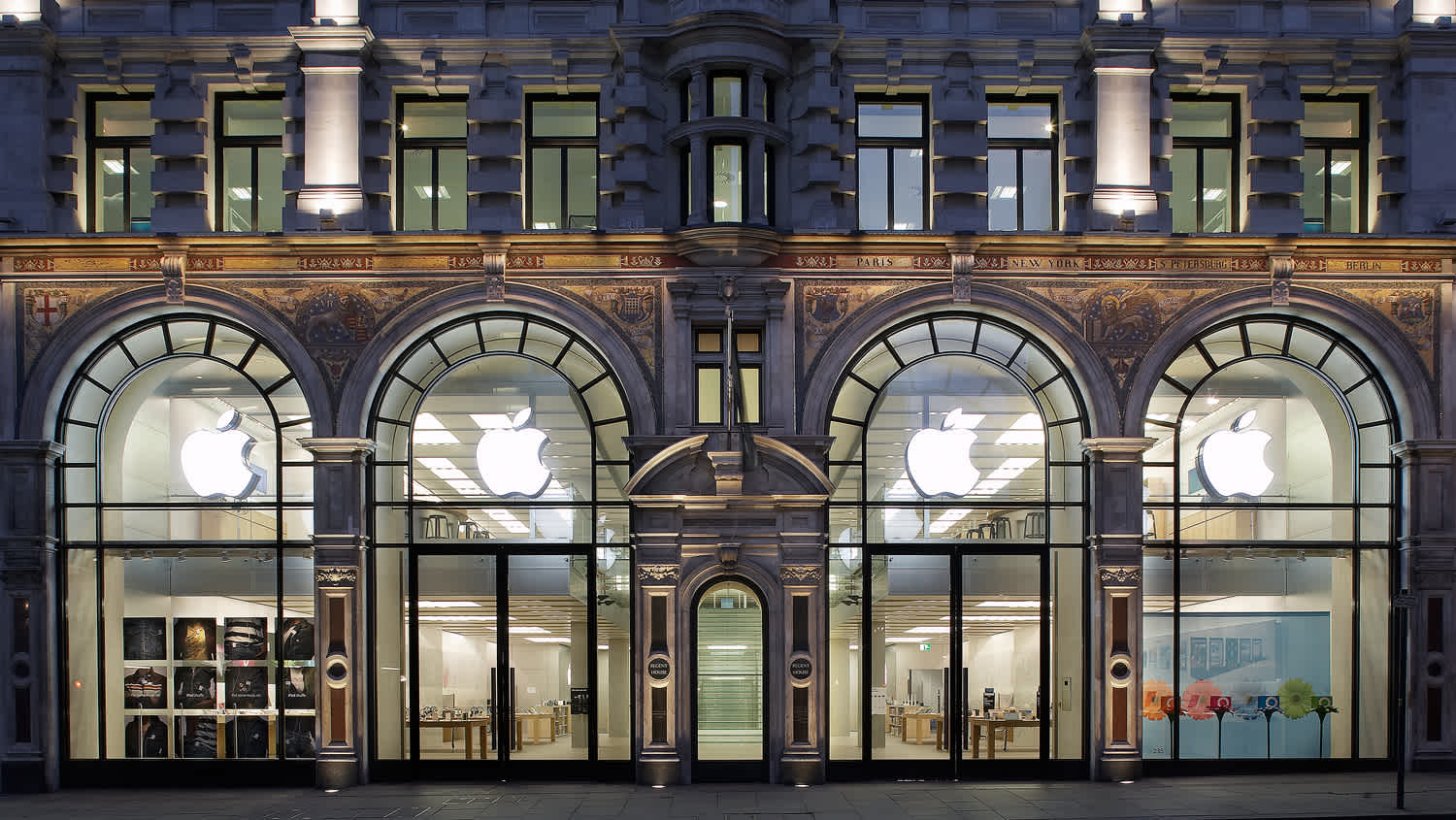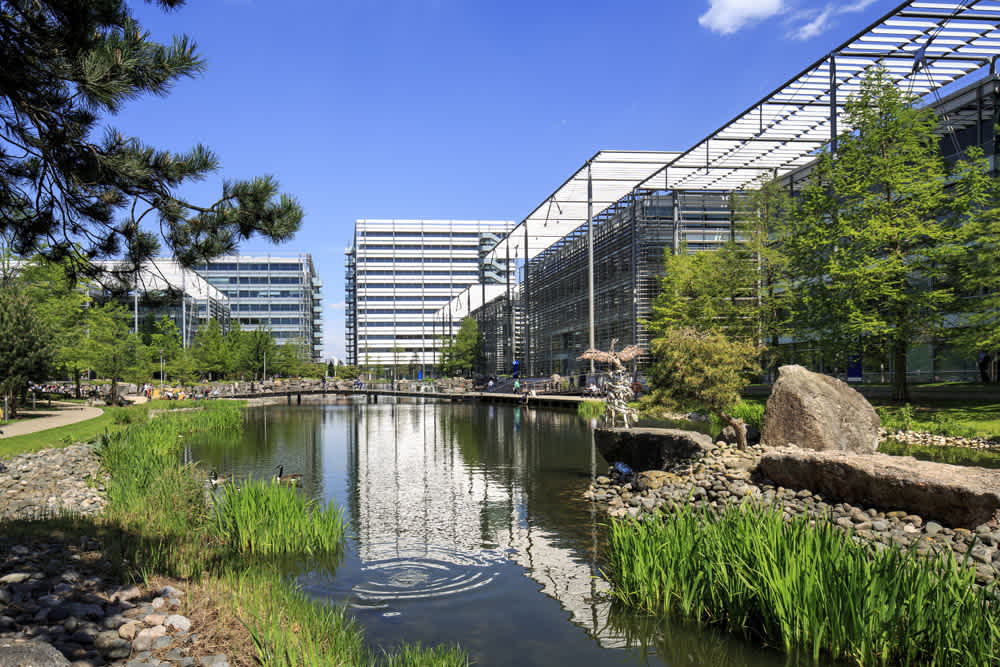1 Hanover Street
Hosting Apple’s flagship London store, workspace and residential behind an Edwardian Regent Street facade
Doubling the site’s commercial area, 1 Hanover Street involved working with Regent Street’s historic Edwardian architecture to create a mix of retail, office, and residential space on one of the largest floor plans in the West End.
The development cleverly blends both old and new architecture by providing contemporary offices behind a retained Regent Street facade whilst also accommodating retail at ground floor. Before the project was completed, we were also able to accomodate Apple’s flagship store involving structural alterations to provide double height space.
1 Hanover Square won the Considerate Builders Scheme in 2003, the Considerate Constructors Award in 2004, and was joint regional and national winner of the BCO’s Commercial Workplace Award in 2006.
The project was undertaken with Bovis Lend Lease as construction manager and Waterman Group as structural engineers.
Use
Homes, Mixed-use, Workplaces
Role
Design, Build
Status
In Use
Duration
2003 to 2004
Partners
Architect
Location
Mayfair, London
Gross area
270,000 Square Foot


