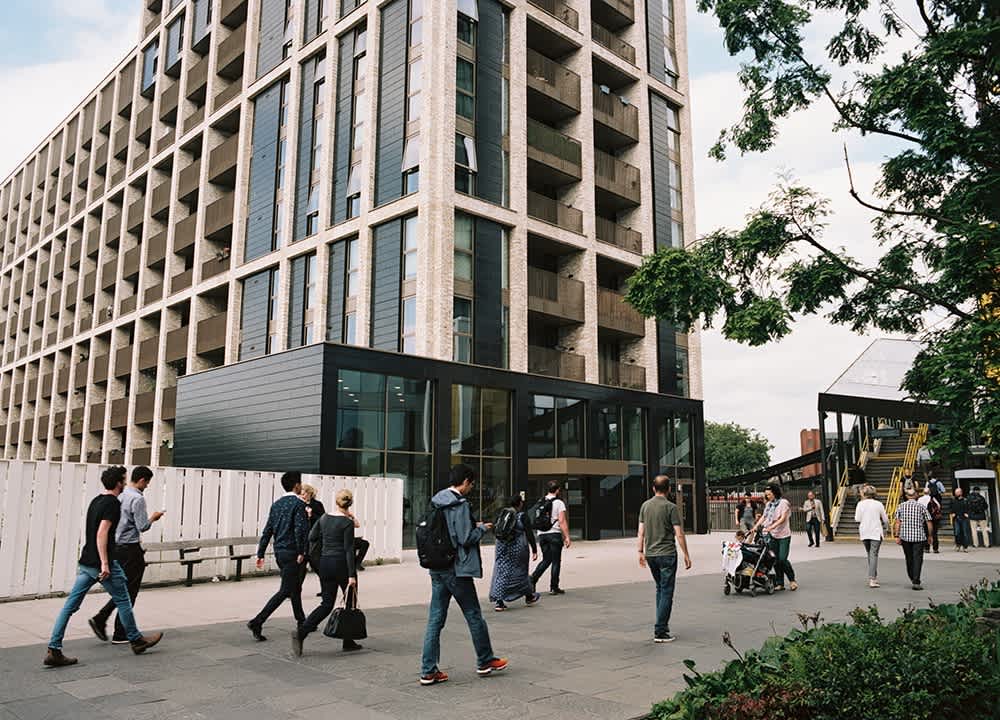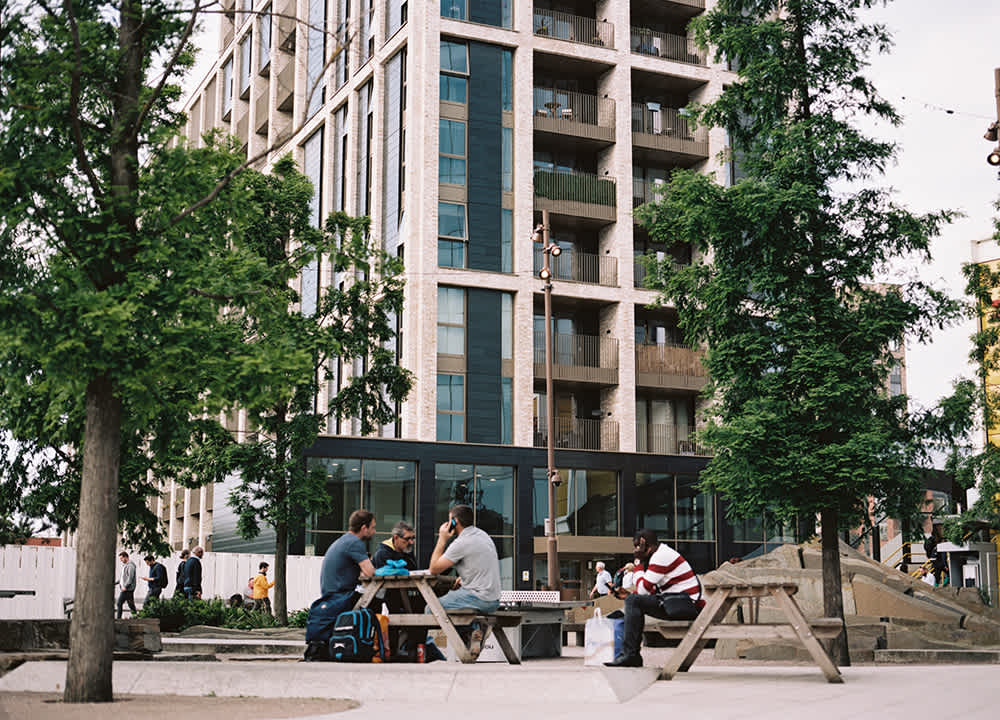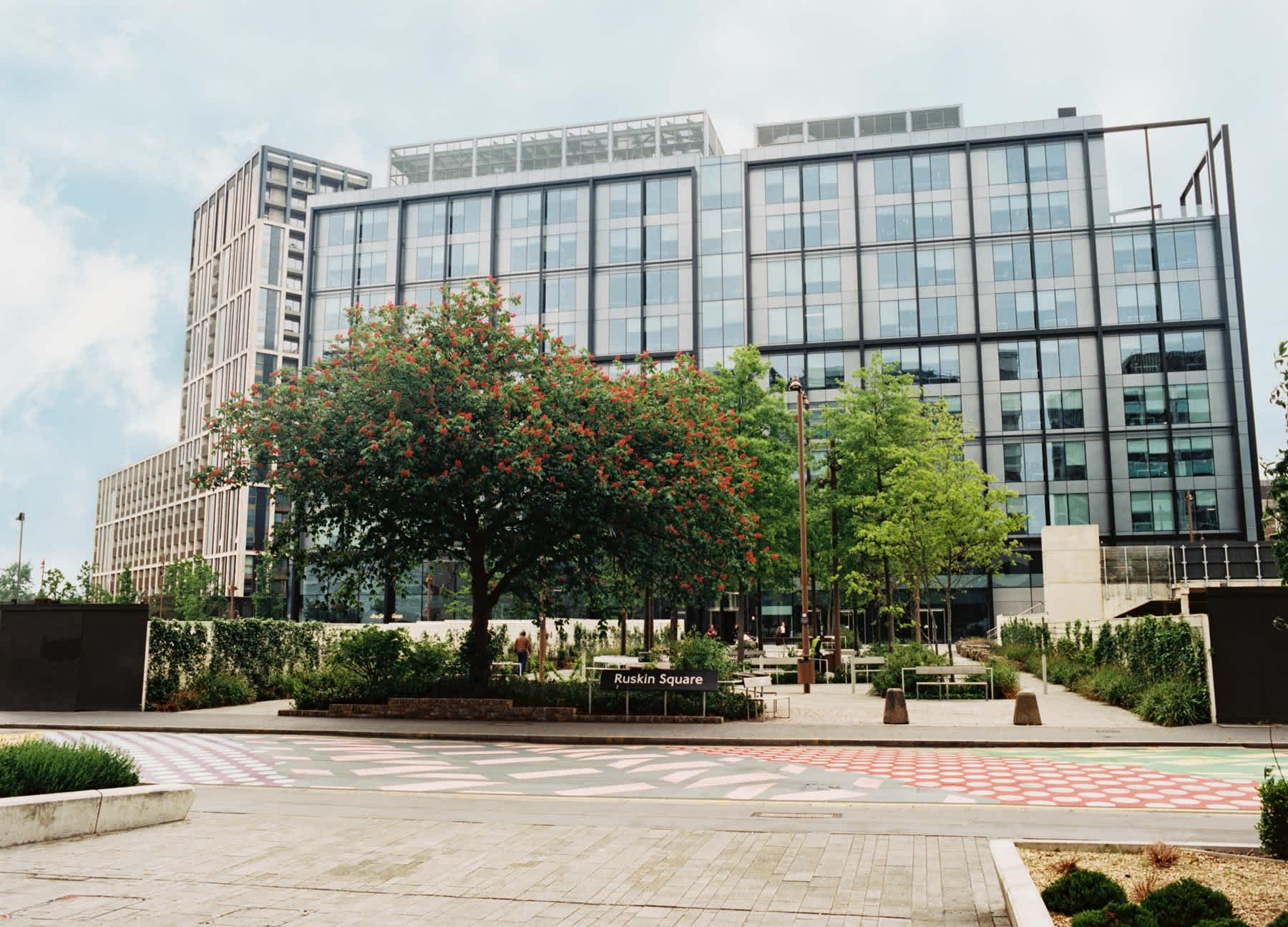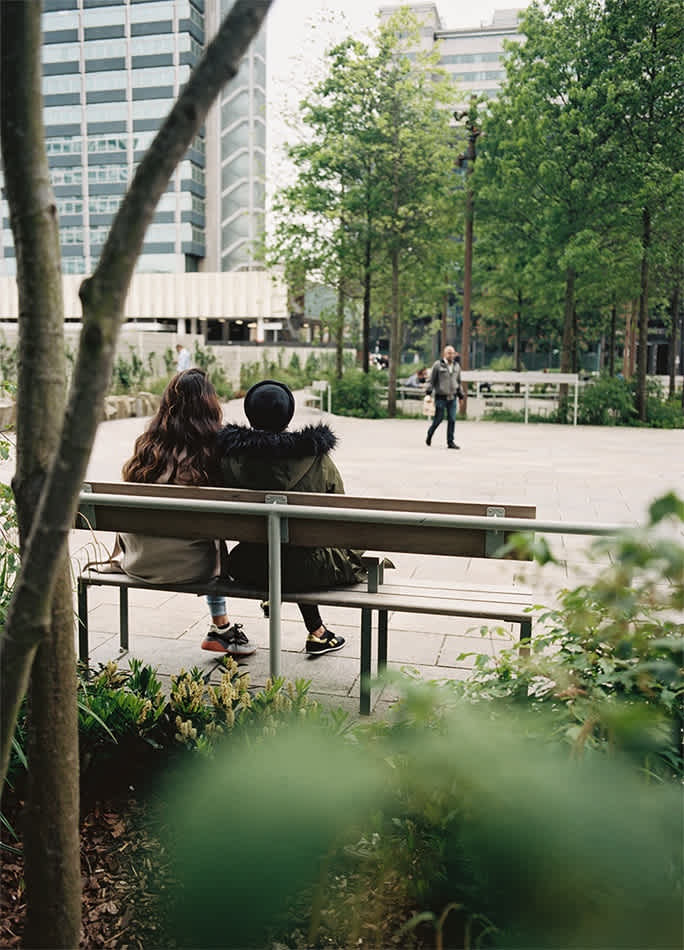Ruskin Square
Implementing a major overhaul of Croydon Town Centre
Ruskin Square is a long term project to revitalise the central area of Croydon, adjacent to a busy transport route in and out of London. Working with Croydon Council, Stanhope developed a plan to turn a large brownfield site comprising car parking, old rail sidings and outdated buildings into an integrated part of Croydon’s town centre, and wanted to improve the cultural, retail, and residential facilities available in the area.
Though still under development, the scheme will eventually provide 625 new homes, 100,000 sq ft of restaurants and shops and 1.25m sq ft of new commercial space for Croydon.
The Masterplan was designed by Foster and Partners and has subsequently seen a range of architects appointed to design building plots and landscaping including Shedkm, Make, AHMM and Muf Art and Architecture.

Moving things forward
Stanhope’s work in Croydon began in 2005, helping shape the initial development plans for the area and subsequently securing planning permission in 2006, for a programme of work included a new park, office blocks, residential area, and high quality public realm and amenities.
This permission marked a significant moment in a complex effort by the council and key partners to move forward an idea that had lasted for over a decade.

Facing Challenges
In 2008, the financial crash led to progress on the build work grinding to a halt. Stanhope had a long term commitment to the area, helping take a difficult and ambitious project and restart it despite reduced confidence after the crash. After updating the master plan, work began again on the site in 2011.
Stanhope’s long term involvement in the site has helped shape their relationships in Croydon. Commitment and knowledge of stakeholders meant they were able to negotiate new pedestrian access for Network Rail with other developers and the council – linking town and station and opening up previously hard to navigate and inaccessible areas.

The project so far
Whilst the project is not yet complete, the first phase of the build encompasses a 22-storey residential building with 50% affordable homes, a 200,000 sq ft office block occupied by HMRC, and Box Park.
For HMRC, this new South London location has helped improve working environments for civil servants, through creating open plan offices that aid communication.
Box Park has offered the area a new social and dining destination, featuring 38 bars and restaurant and a 2000 capacity event space.
Building Two is now under construction, due to complete in 2023. The entire 330,000 sq ft has been prelet to the Home Office.
Use
Mixed-use, Tall Buildings, Homes, Workplaces
Role
Originate, Design, Build
Status
In Use, Under Construction
Duration
2015 to Present
Partners
Croydon Gateway Ltd
Architect
Location
Croydon, London
Gross area
2,200,000 Square Foot






