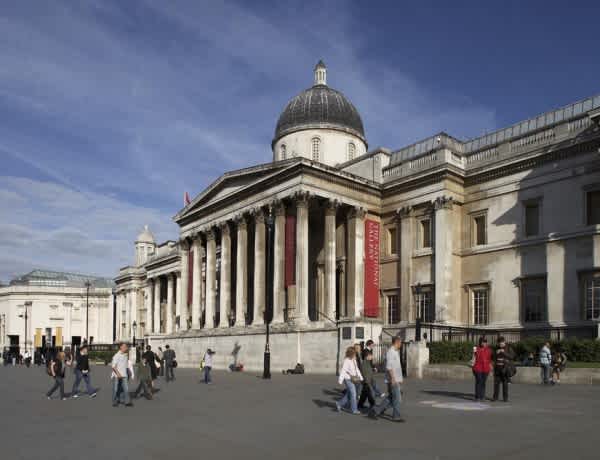National Gallery
Designing a home for the National Gallery’s Renaissance collection

Stanhope’s work at the National Gallery helped grow the gallery’s facilities, as well as adding 50,000 sq ft of space.
Taking a disused site on the north-west corner of Trafalgar Square, Stanhope helped select the architects, control costs, and hire specialist contractors to build a permanent space for the gallery’s Renaissance collection, as well as adding facilities that included a shop, restaurant, video reference library, lecture theatre, cinema, and conference rooms.
The project was undertaken with Sir Robert McAlpine Construction Management, Arup, and Jaros Baum & Bolles.
Use
Cultural
Role
Build, Design
Status
In Use
Duration
1988 to 1990
Partners
Location
Trafalgar Square, London
Gross area
50,000 Square Foot
